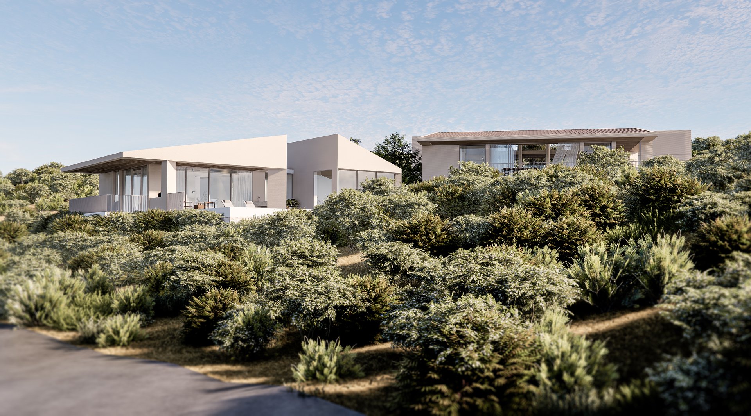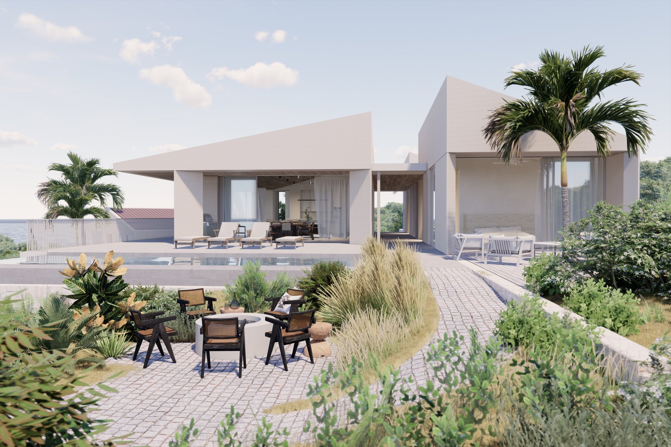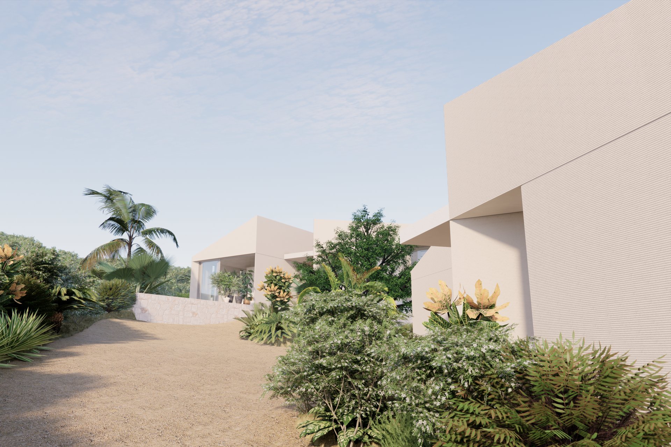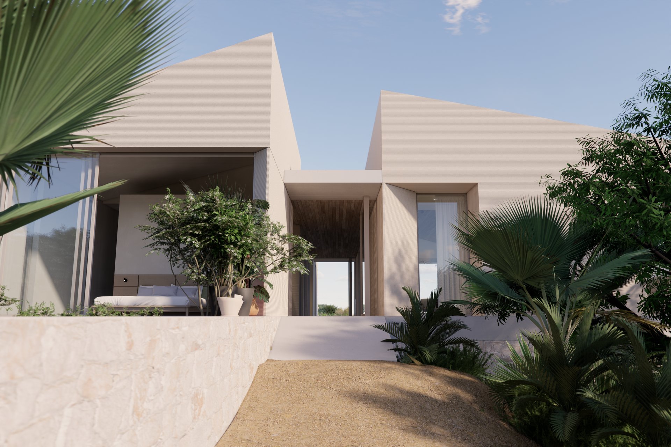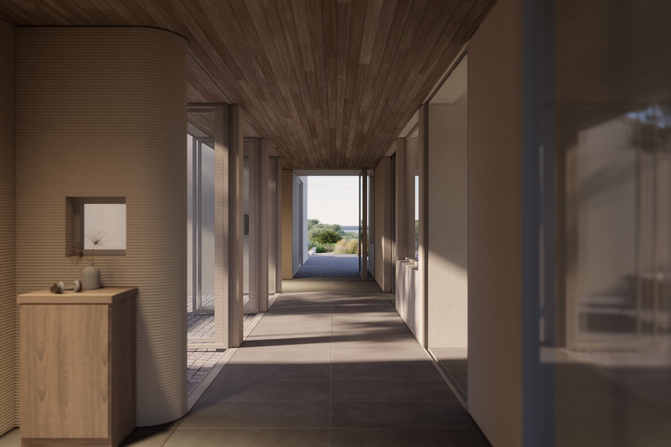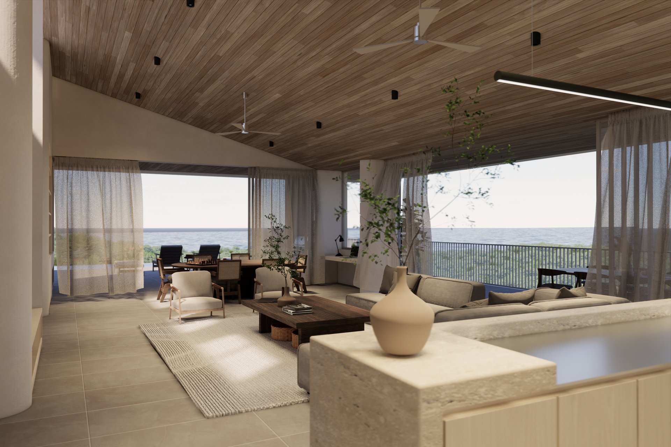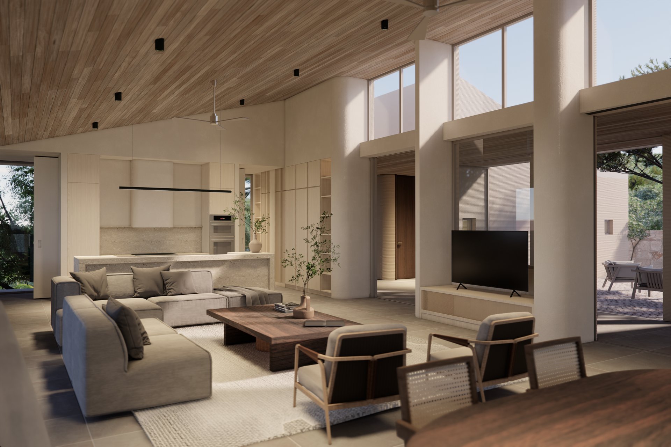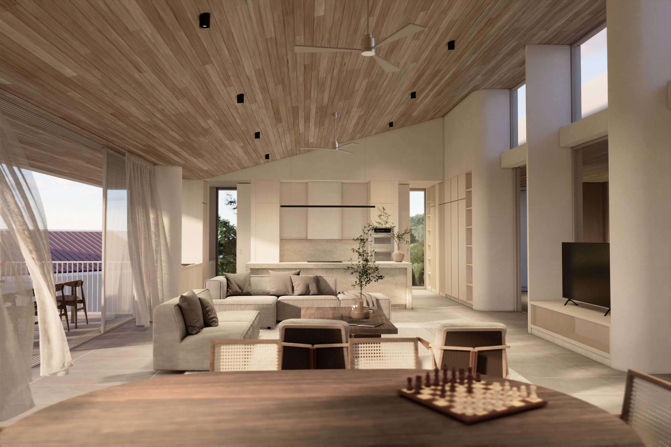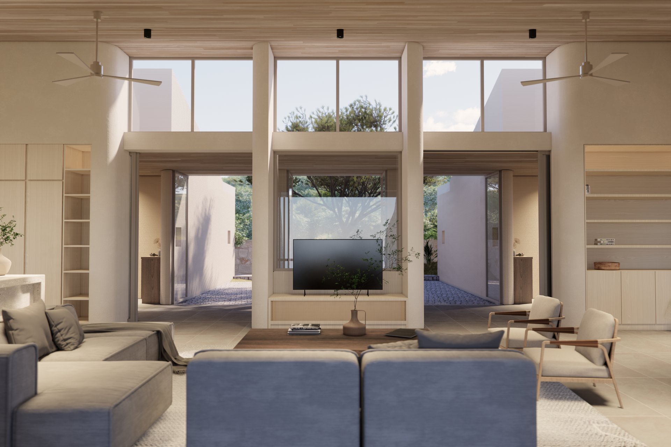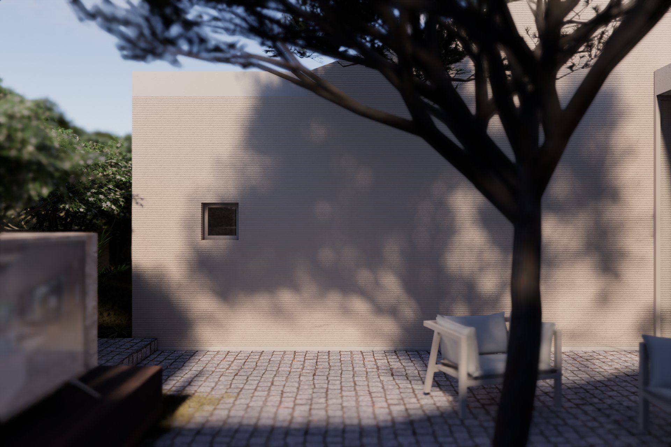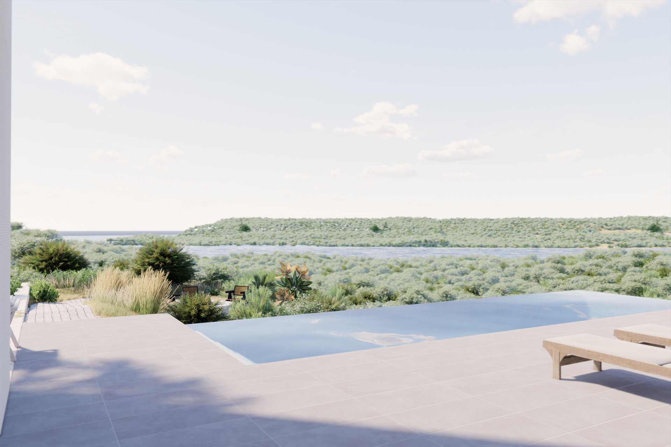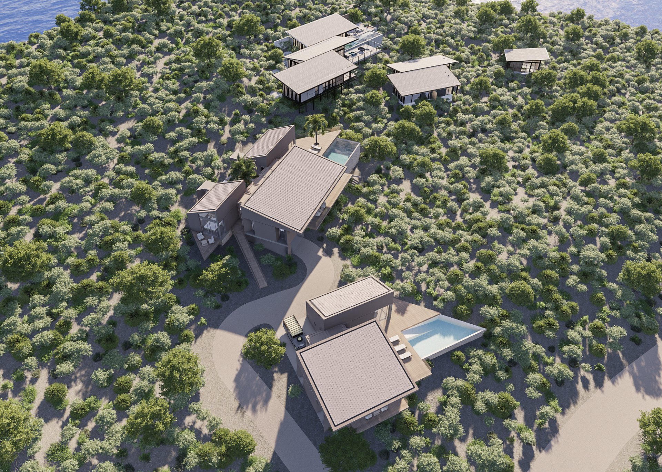- Status
- Completing Spring 2025
- Location
- Turtle Tail, Providenciales, Turks and Caicos Islands
- Size
- 3138 sqft GIA
- Specification
- 3 beds, 4 baths
- Visualisations
- Blee Halligan
Contour HouseShaped by the contours of the land
Situated on an undulating hill on the south side of Providenciales, Turks and Caicos, this home is arranged to work with the lay of the land. The design is composed of a main house of three monopitch volumes and a guest house of two monopitch volumes. The whole ensemble is designed to be like a small hamlet on the hill, rather than a large house. It forms part of a broader family compound with our Casa Cliffhanger house, which is adjacent to our Hawksbill Cove project.
Consideration of solar orientation, prevailing winds and views helped inform the balance of sloping roof directions, with all bedroom volumes sloping south being designed for solar panels (the house is to be fully off-grid). The living room volumes slope to the north to provide deep overhangs for protection from driving winds and rain, whilst also sitting respectfully with the slope of the hill. The main house and guest house sit at different angles to ensure the best sea views are preserved from the main house, whilst both have salina and marina views.
The main house is arranged with a central courtyard that separates the bedrooms and living volumes. It will provide a lushly planted and shaded space whilst also facilitating cross ventilation for prevailing winds from the east to channel through the home. A covered breezeway connects each of the volumes in a north-south axis, mitigating the need for corridors whist providing shaded circulation. The guest house is designed to be fully wheelchair accessible and the whole family compound will be served by ramps rather than steps to future-proof the home.

The whole ensemble is designed to be like a small hamlet on the hill, rather than a large house.
