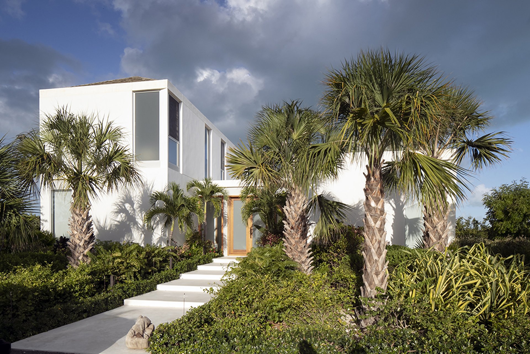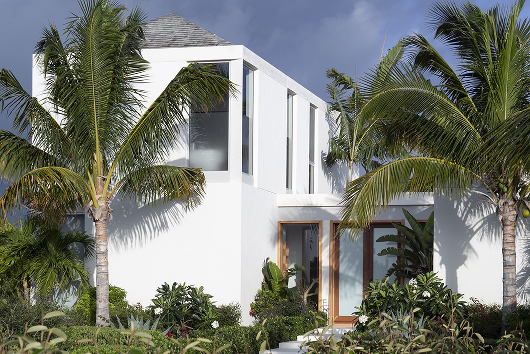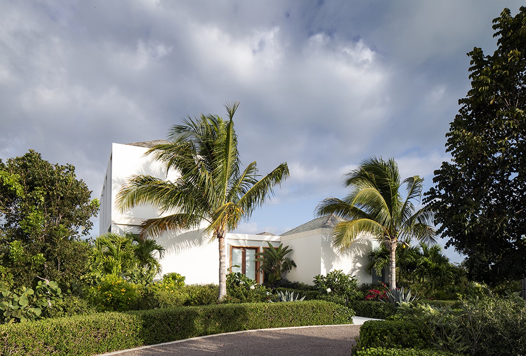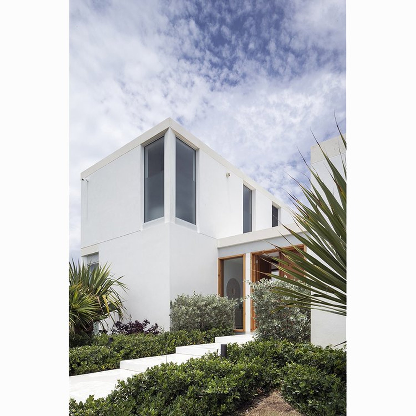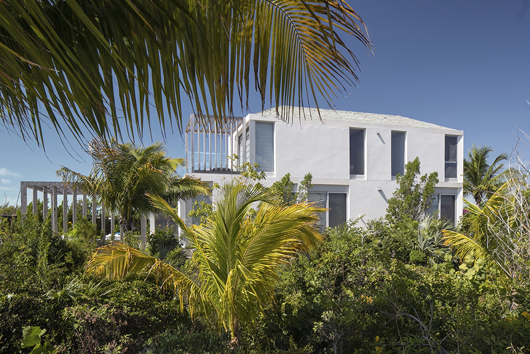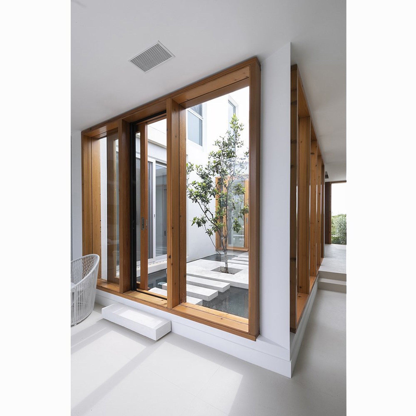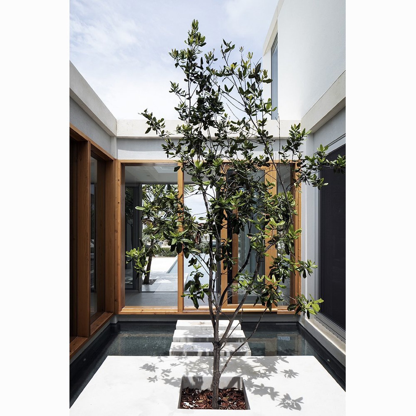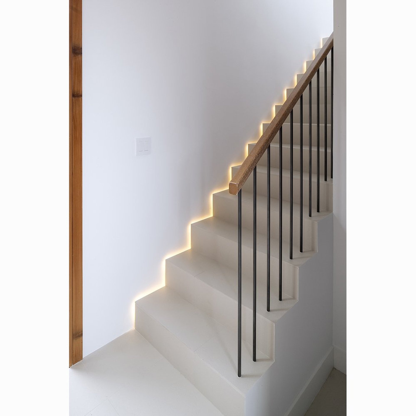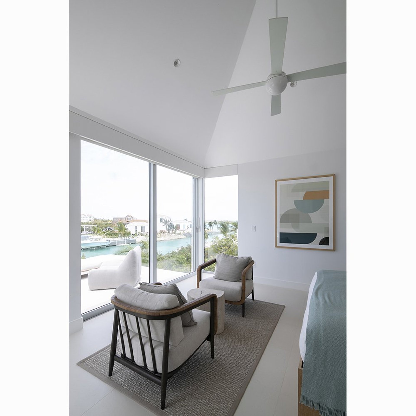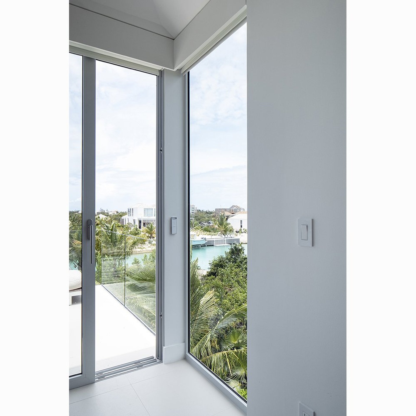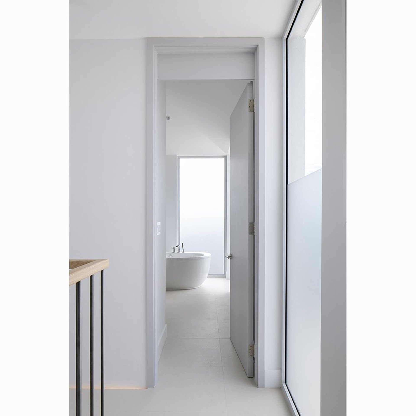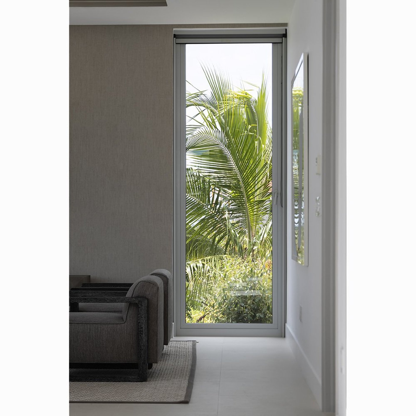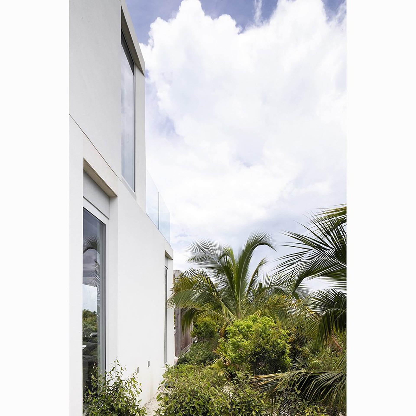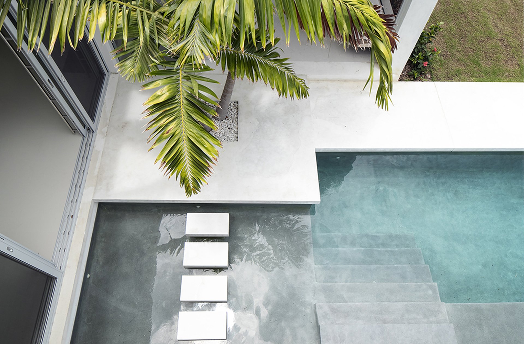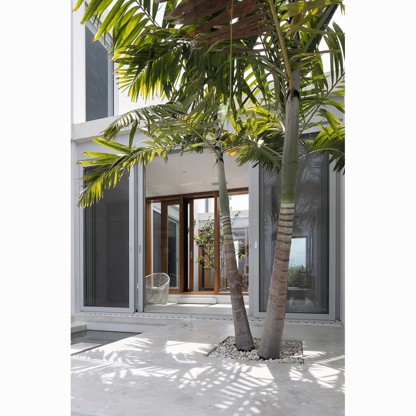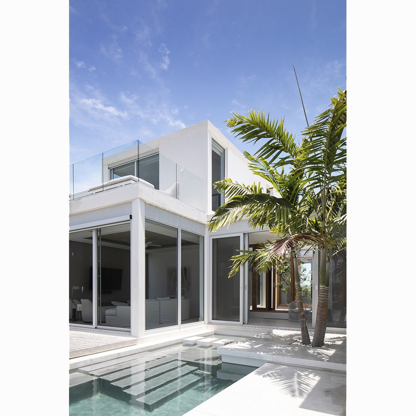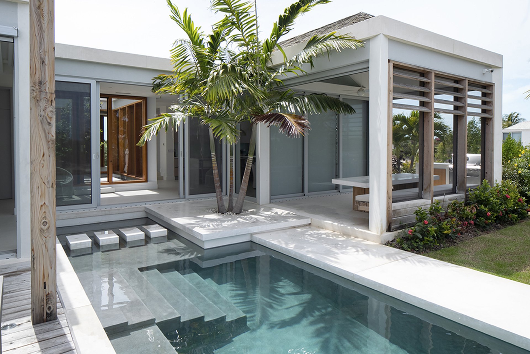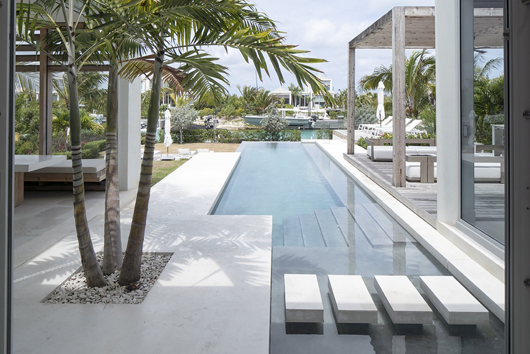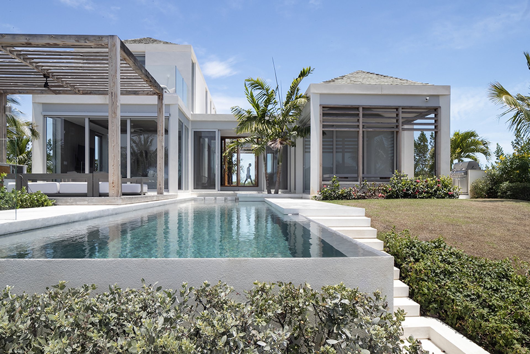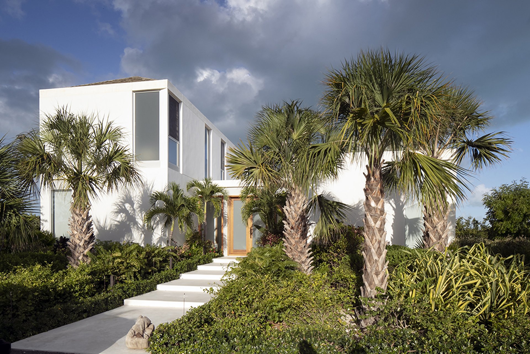- Status
- Completed 2017 - 2019 (6 Villas)
- Location
- Leeward, Providenciales, Turks and Caicos Islands
- Size
- 3320 sqft GIA
- Specification
- 4 beds, 4.5 baths
- Photography
- Sarah Blee
- Awards
- Americas Property Award 2019
Blue Cay - Courtyard VillasWater at the heart of the home
Consisting of 16 home sites ranging from 0.68 to 0.84 acres, Blue Cay redefined waterfront living at Leeward, Providenciales, Turks and Caicos Islands. Blee Halligan designed and delivered all 12 canal-front homes and all 4 beach-front homes, based on four base typologies that paired familiar Caribbean vernacular forms with subtle inflexions of modernity.
The architecture of each of the house designs is an ‘unfolding story’. A journey of exciting spaces and uses, from driveway to front door, to Foyer, to Grand Room and through to the landscaped gardens and outdoor living spaces beyond. The overarching Masterplan of the four house types forms an architecturally coherent ‘family’. The homes use a consistent, robust and high quality palette of materials in order to create an elegant composition of dwellings, that are each subtly different, but when brought together create a beautiful, unified whole.
The architecture of the Courtyard Villa embraces nature and brings it right into the centre of the home with a glazed courtyard, reflecting pool and private terrace, hovering above the waterline. The circulation space passes alongside, connecting the living spaces and ground floor bedrooms.
A gentle change of level enhances the concept of an ‘internal landscape’, which seamlessly integrates with the natural environment beyond. At the end of the journey through the house, the view opens up to the outside living terraces. The pool appears to indent the home plan, bringing water and dancing reflections into the Pool Lounge and Grand Room.

The pool indents the plan, bringing water and dancing reflections into the home.
