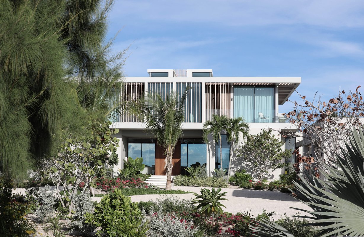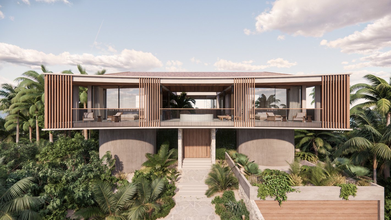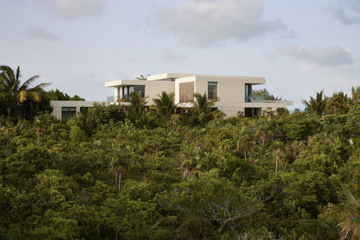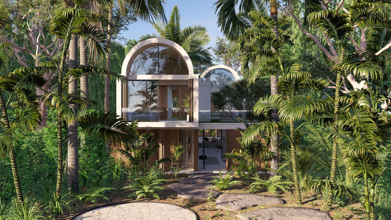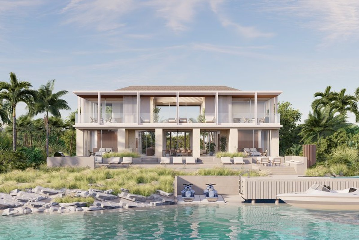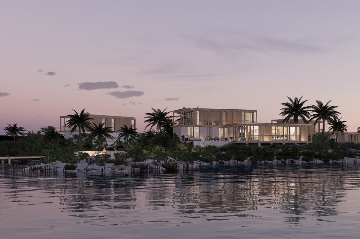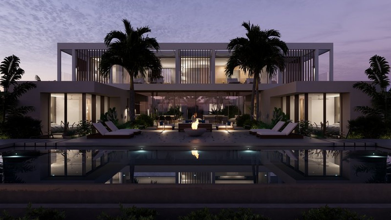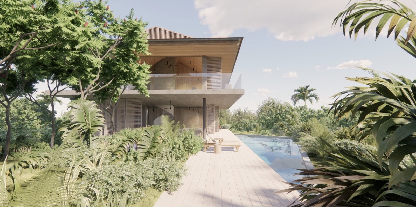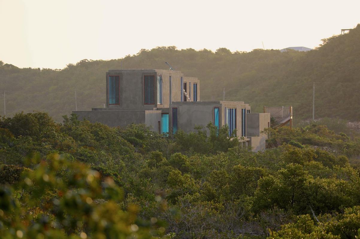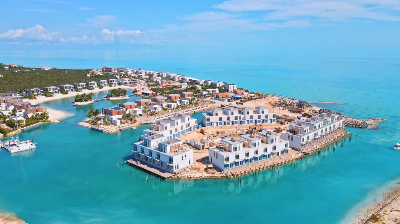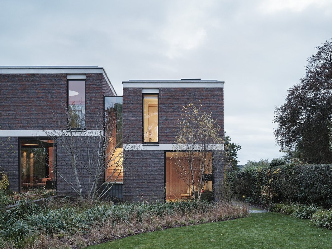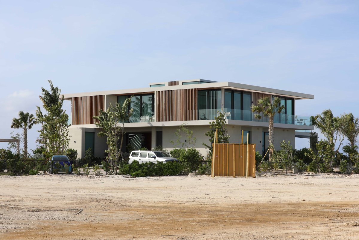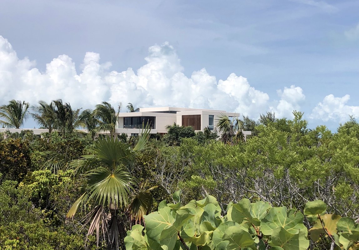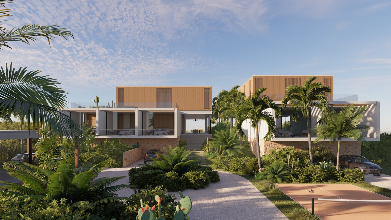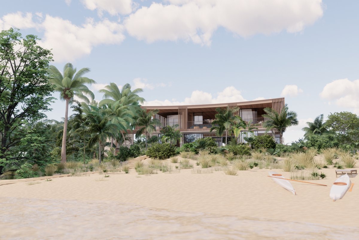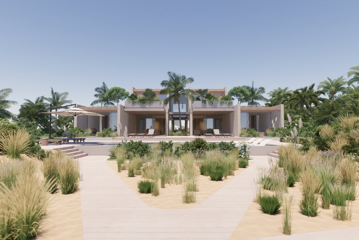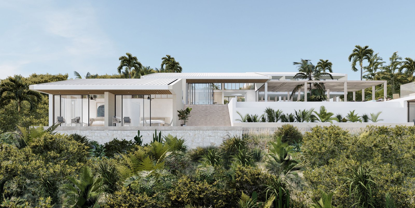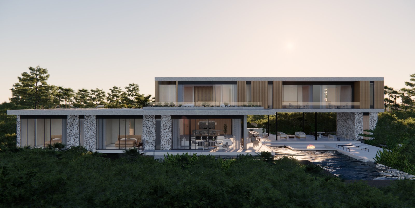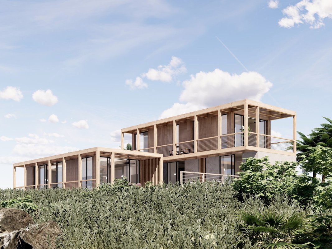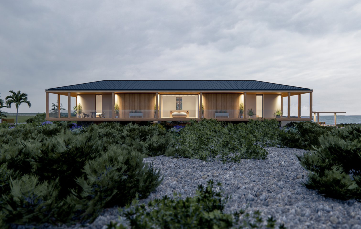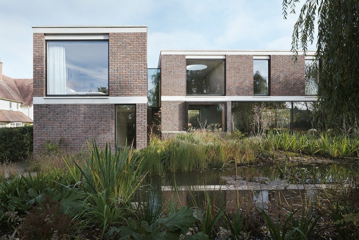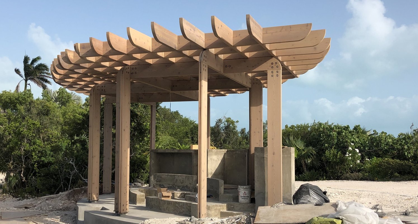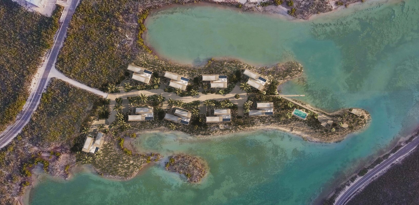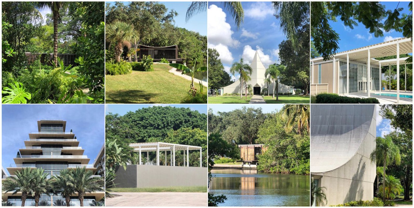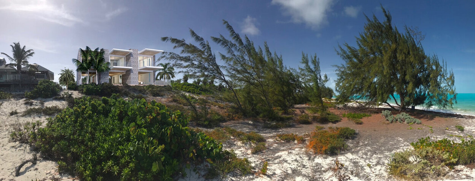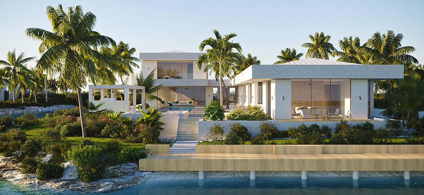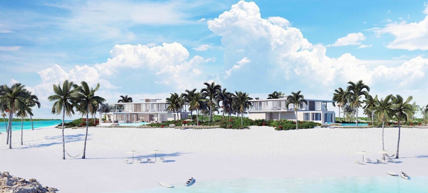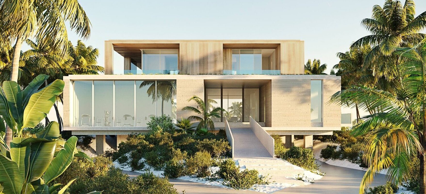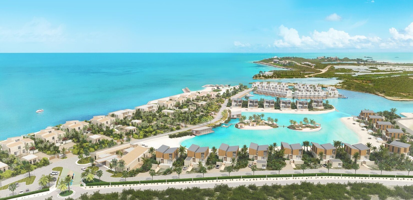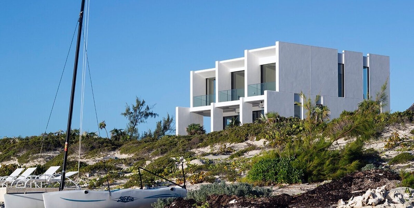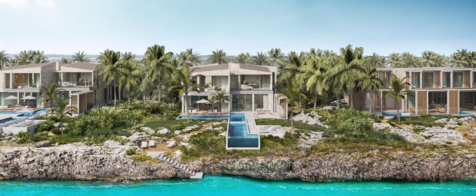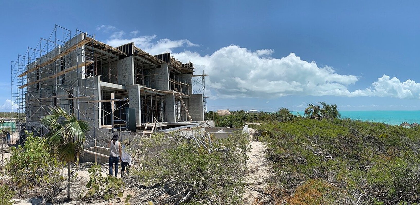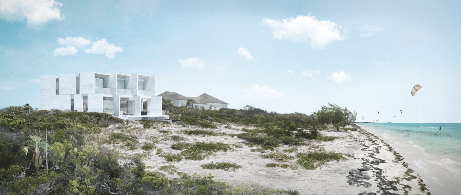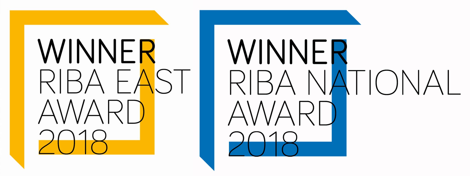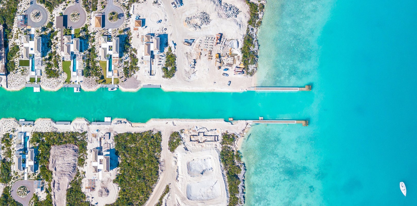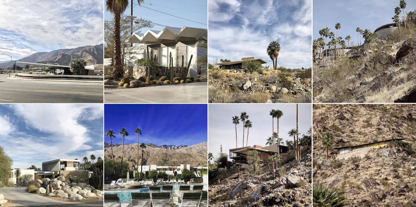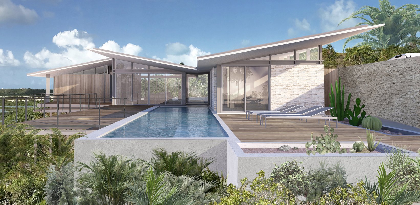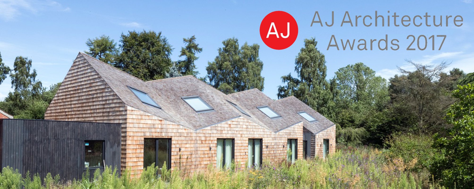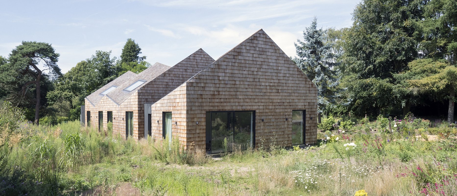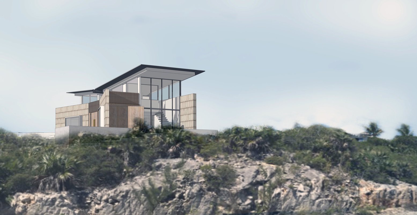Our Derwent Valley Villa has won the Daily Telegraph's Best Contemporary Home of 2023. The judges citation reads: “The house is a masterclass of restraint and rigour, both externally and internally — the detailing is exquisite, it shows just what can be delivered with a highly experienced architect. It’s a modest piece of architecture, as it sits in the street scene very quietly, almost not announcing its presence to its neighbours and that’s always the mark of a successful piece of architecture.”
Derwent Valley Villa is a new build family home set on an open site, at the heart of the village of Duffield, Derbyshire. Inspired by the historic 18th century red-brick cotton mills that are plentiful in this area, possessing functional elegance and strong, unapologetic proportions, this family home is designed to bridge between the familiar village street scene of Edwardian terraced houses, yet harnessing an architecture that is bolder and purposeful.
The house is built of red brick to fit in with the accrington stock used in the region. The elevations introduce precast concrete banding as lintels and capping stones, and the lower portion is defined with blue brick, whilst the upper level is of lighter red stocks.
The form of the house and the layout is unusual and one that originated from the pre-existing site conditions and the position of the bungalow, now demolished. The entrance to the site - through the thick local stone boundary walls - was located to one end of the site, with an expansive asphalt driveway which obliterated the concept of a functional garden. The dilapidated building was located at the far end, benefitting from expansive views out across the valley. It was left isolated in a landscape of black tarmac.
The strategy we developed was to deconstruct the building and extend the plan through the plot, so as to minimise the impact of car parking and at the same time to maximise the experience of 'living in a garden'. The architecture defines a variety of linked garden spaces, each of different scale, orientation and outlook.
On entry, a utility structure provides guest, garage and boot room spaces and is connected via a long glazed link which is attached to the primary living space - a large open plan volume to cook, eat and gather as a family. Inspired by the utilitarian mill interiors of steelwork and exposed timber beams, this is a space that is intended to be both durable and adaptable. An intricate staircase is tucked in the gap between the primary and secondary accommodation, and is held within the gap to the adjacent building, containing more intimate family spaces and the master bedroom. This stair rises, breaks out and morphs into a gallery, overlooking a dramatic double height space, which is topped with a circular rooflight - a simple sundial - projecting the passage of the day onto the whitewashed timber walls.
The principle bedroom is entered via a discreet opening in the brickwork wall of the upper level, with the secondary / children's bedrooms simply duplicated and bookended by a family bathroom with views out both north and south across the gardens.
The landscape strategy was just as important as the house itself. J&L Gibbons designed a 'wet woodland', with Betula, Cornus, Iris and Luxla, drawing the eye through the building through to the various pocket gardens. A small pond was constructed beneath the existing willow tree and linked via a rough sawn oak bridge, providing a shady and quiet space to sit, surrounded by the garden and overlooking the valley beyond.
