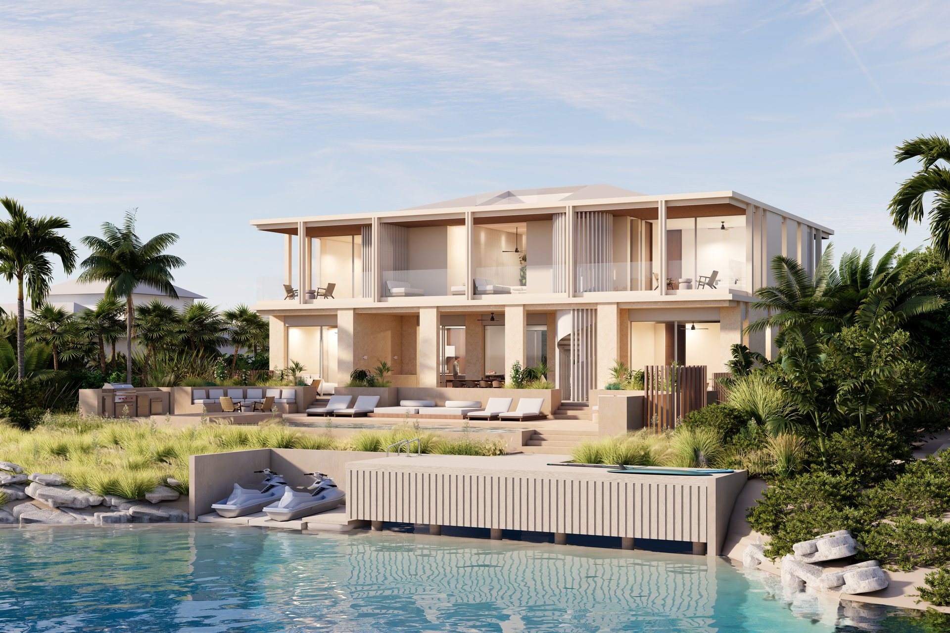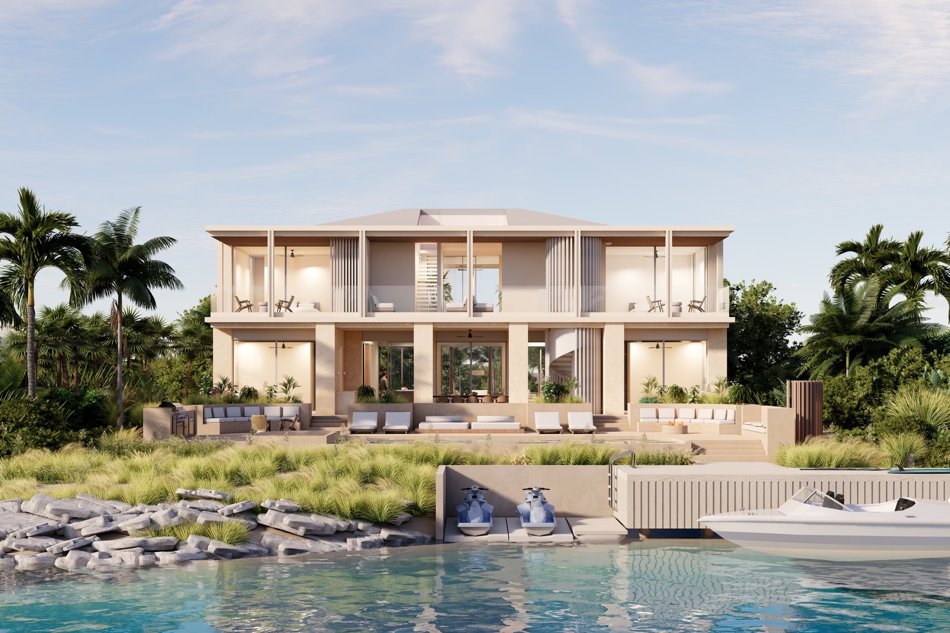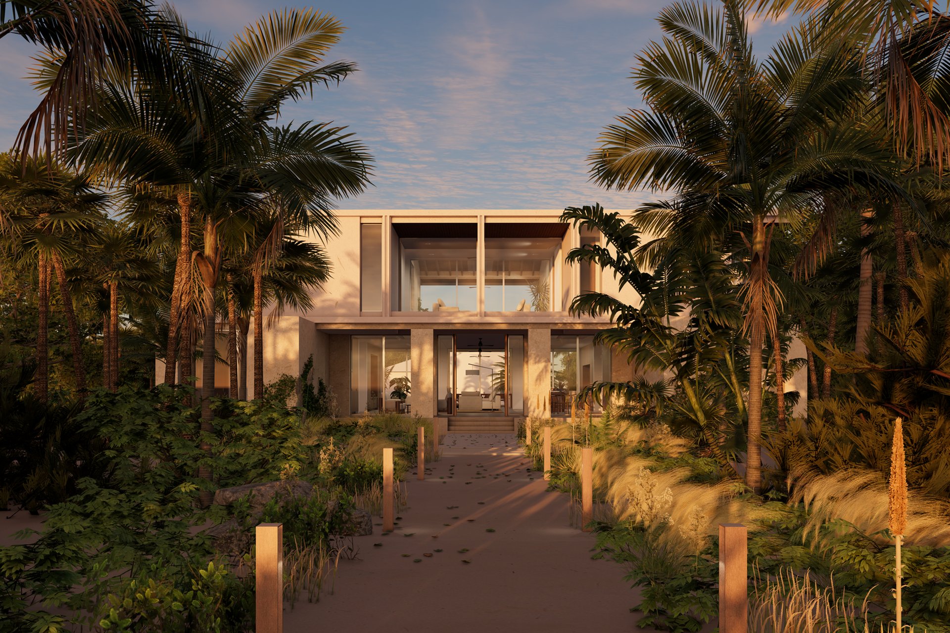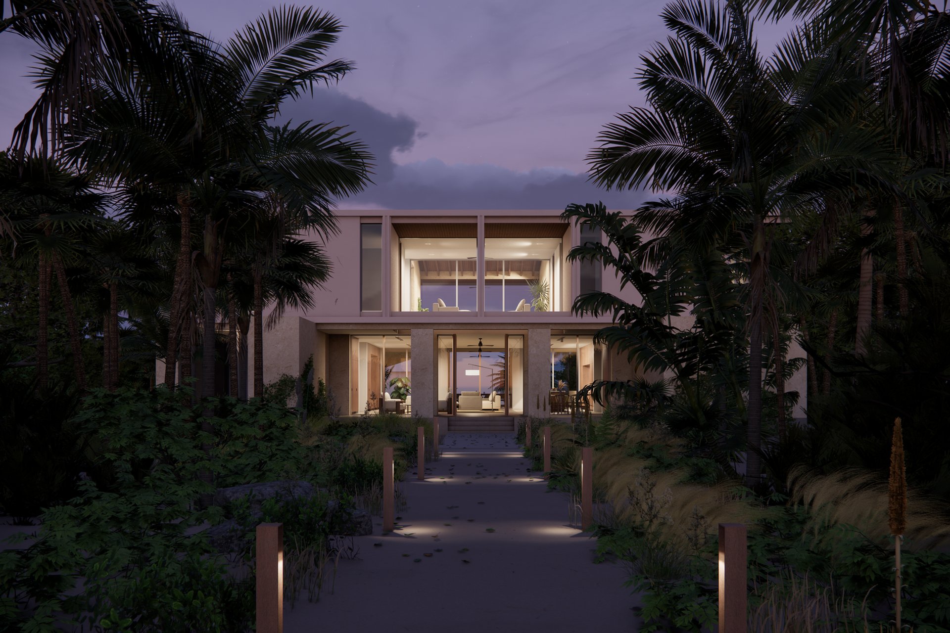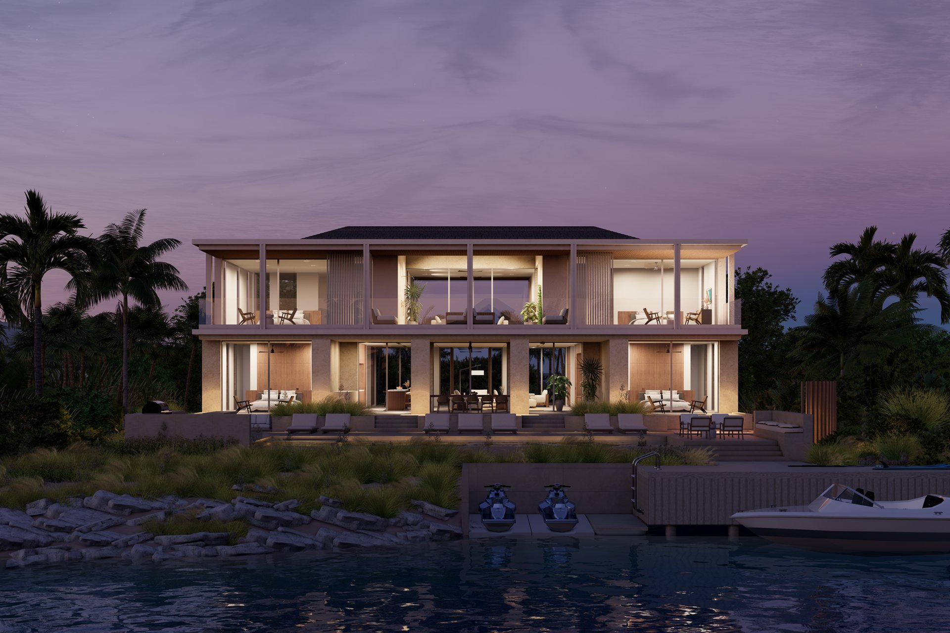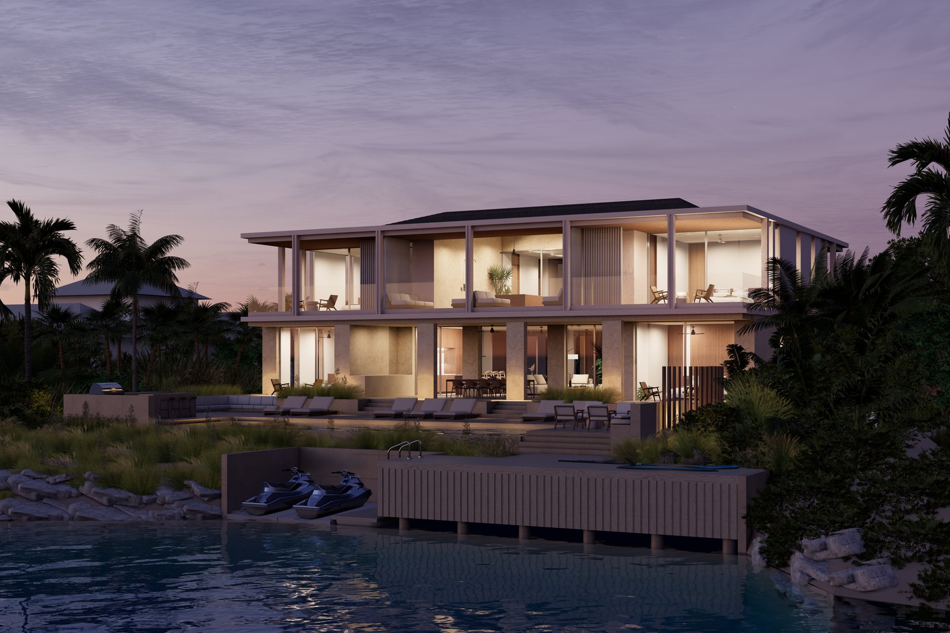- Status
- Construction Documents Stage
- Location
- Leeward, Providenciales, Turks and Caicos Islands
- Size
- 5690 sqft GIA
- Specification
- 4 beds, 5.5 baths
- Visualisations
- Blee Halligan
Verandah HouseA modern take on Caribbean vernacular
This home is located on a tranquil canal in Leeward, Providenciales, Turks and Caicos Islands. The neighbourhood is predominantly low-density, with a mix of traditional ‘Caribbean-style’ and modern ‘Miami-esque’ homes. Local guidelines promote a preference for pitched roofs and older homes in the area feature verandahs and louvred windows for shading or atriums for encouraging stack ventilation.
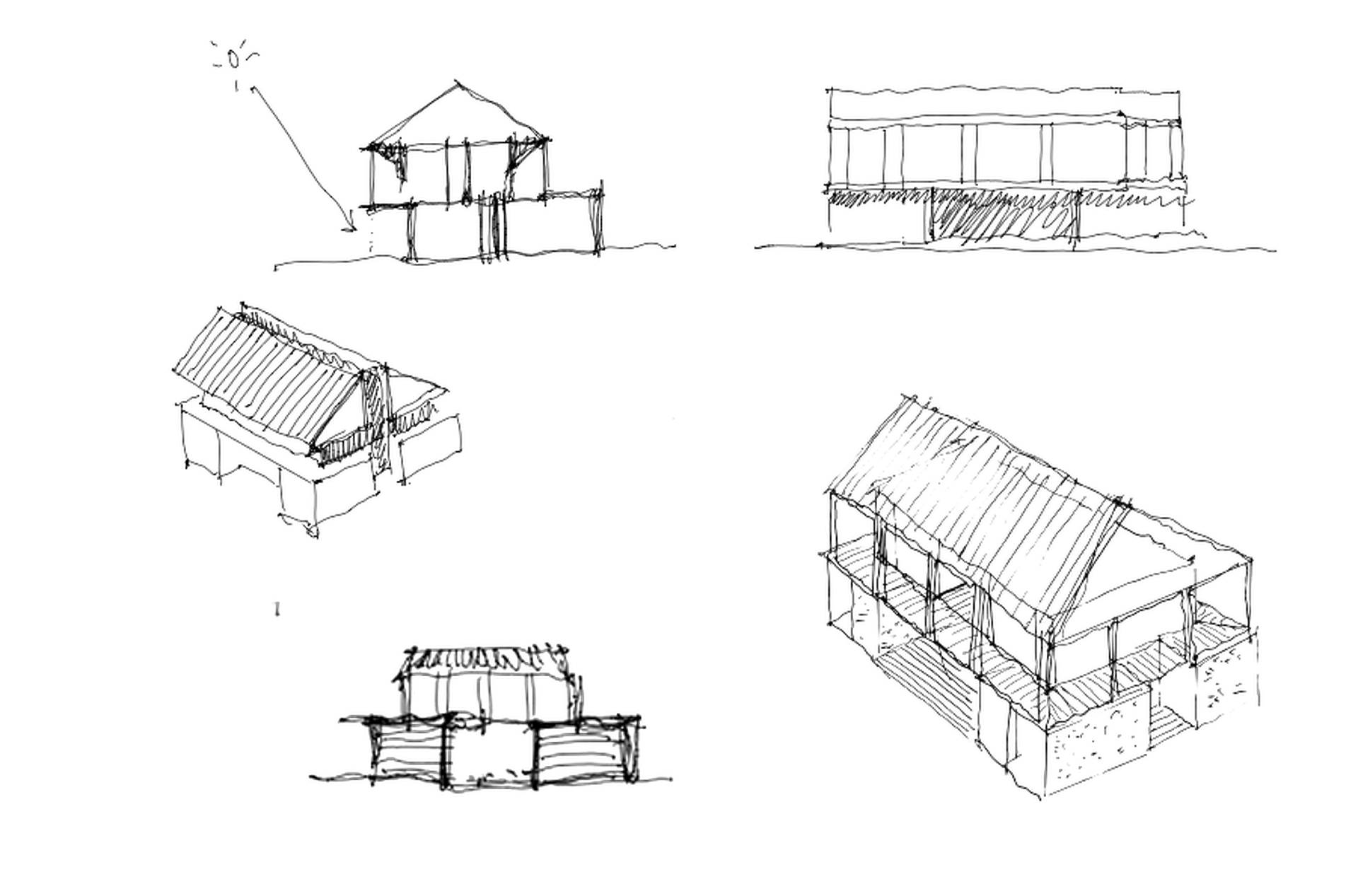
We have sought to fuse the traditional verandah typology present in the area with modern inflexions.
Our client’s brief was simply for a 4 bedroom home that optimised the connection to the water frontage. Our site response was to design a home that balanced enjoyment of the canal-side with equal enjoyment of the garden aspect and its abundant natural vegetation. Our design has sought to fuse the traditional verandah typology present in the area with modern inflexions. The verandah element in our design is raised to level 2, whilst also providing deep overhangs to level 1. These function to optimise outdoor living at both levels.
We have made a material distinction between the lower and upper parts to ensure the upper verandah appears light and airy. Thick stone walls give the base a grounded aesthetic, whilst finely detailed columns and open corners define the verandah. The centre of the plan on both levels can be fully opened to act as a breezeway, whilst (combined with the central atrium) also promoting stack ventilation. A second pool is positioned on this upper terrace to enable poolside entertainment with elevated views and enhanced breeze.

