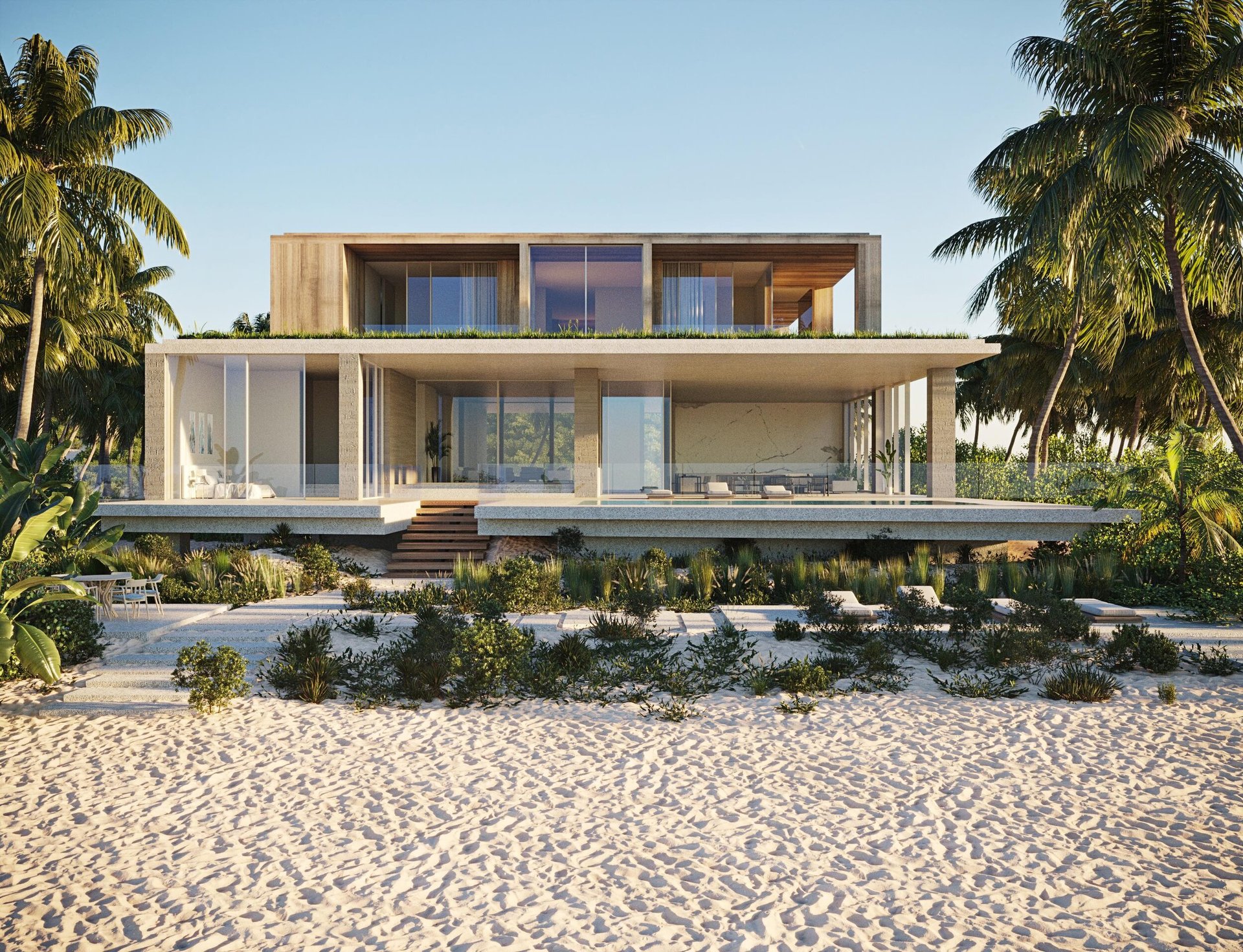- Status
- Pre-Planning Stage
- Location
- Emerald Point, Providenciales, Turks and Caicos Islands
- Size
- 7612 sqft GIA
- Specification
- 8 beds, 9 baths
- Visualisations
- CH Proekt
Elevated Beach HouseDesigned to Respect Shifting Sands

This private home is sited in the Turks and Caicos Islands, on an extraordinary expanse of bermed beach in a subtly shifting dune landscape. We sought to design a modern, robust, elevated home that would withstand, but not disturb, the natural movement of sands whilst creating a simple beach house with a rustic charm - an ‘Elevated Beach House’.
We wanted the home to appear effortlessly suspended, without fuss or complication, to allow the shifting sands of the beach to flow beneath. We also wanted to ensure that the house appeared as a modest beach home, despite its large size and achieving three storeys of accommodation.
We wanted the home to appear effortlessly suspended, without fuss or complication.

The landscape flows under the house on all sides to a lower ground level of +5’ above sea level. The driveway sweeps underneath the house for arrival by car. Garages are located there, as well as boat and board storage, wc/showers and an entrance lobby with a lift to upper floors. There are glazed roof-lights visually connecting the level 0 entrance lobby with level 1. We planned a pathway through the lower-level lobby to the beach and envisaged greenery and light spilling in from all sides.
Guest arrival is via a long concrete ramp though a richly vegetated landscape. A dramatic entry sequence that also ensures that the main living level remains connected to the front garden. The entrance lobby of Level 1 is at +17’ above sea level, and the living/kitchen/dining to +15’6” above sea level. The pool is also raised up to this elevated position, and the terraces associated with it, whilst the terraces are extensively covered by large over-sailing roofs. The Level 1 volume is formed of horizontal board marked concrete with colourations in the concrete echoing that of the sand on the beach itself.
The Level 2 architecture is recessed from the lower volume on all sides, so that the three storey form does not appear overbearing on any elevation. We have surrounded the upper volume in a green roof, so that the experience of the Grand Master would be similar to that of being at beach level - with wrap-around terraces meeting a dune grass landscape, visually extending to the sea. All bedrooms at Level 2 have over-sailing roofs and covered terraces, with deeply recessed glazing. The Level 2 volume is clad in vertical timber and reads as a simple ‘pavilion’ on the roof.



