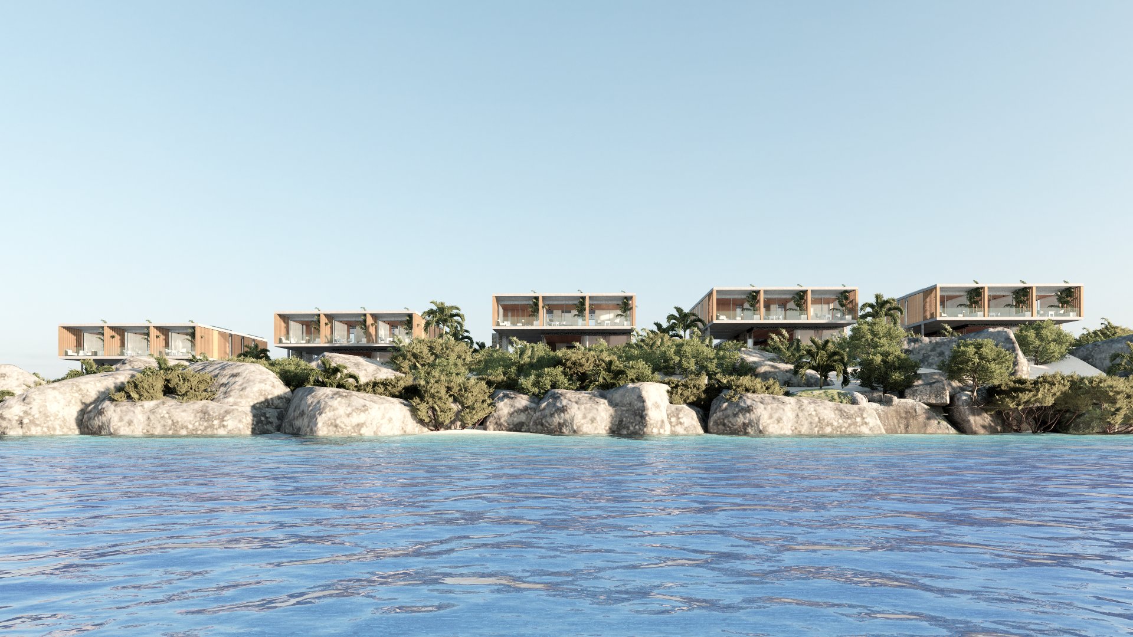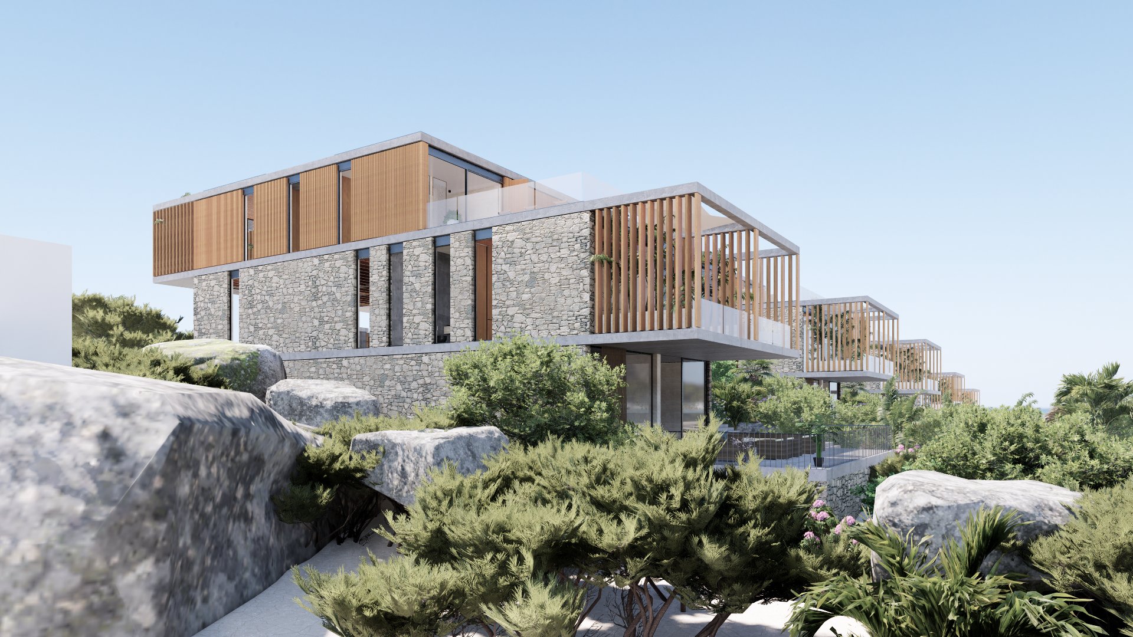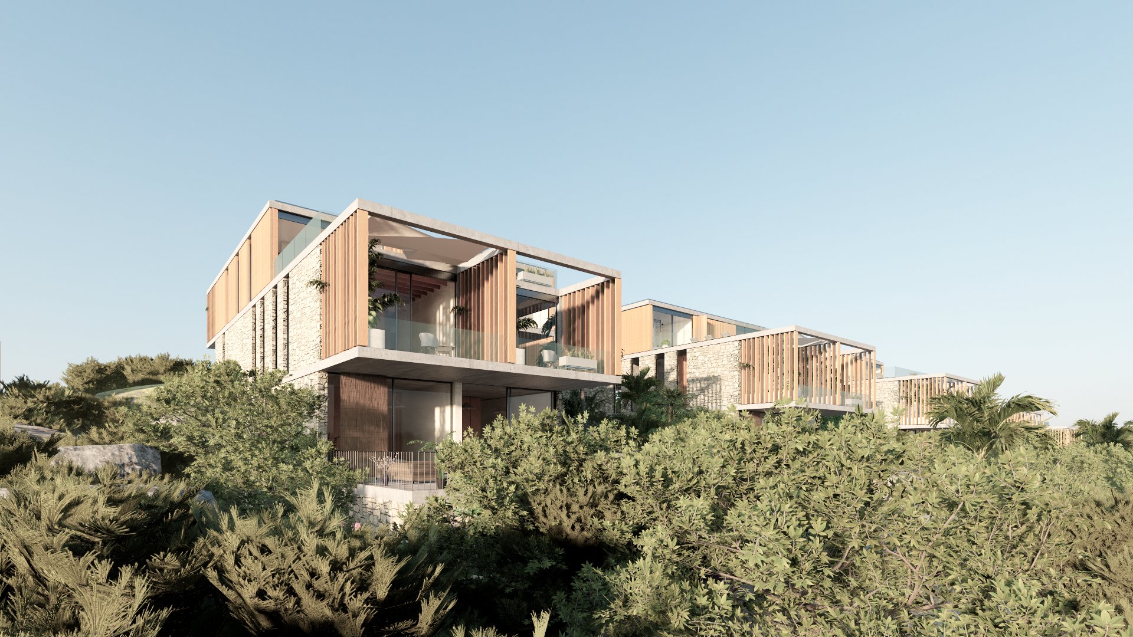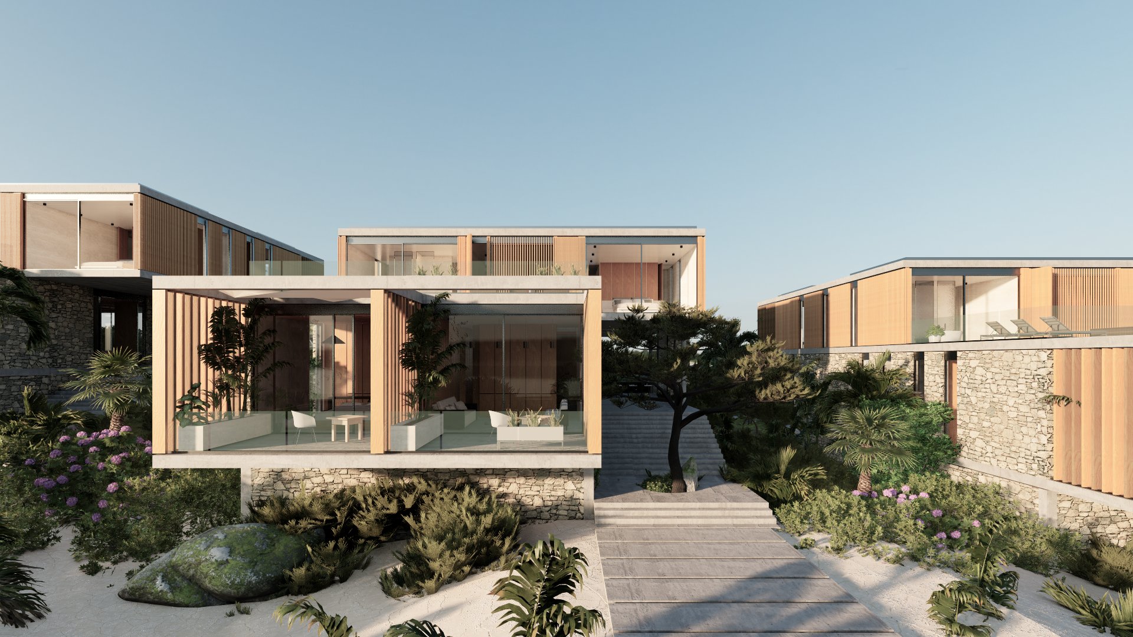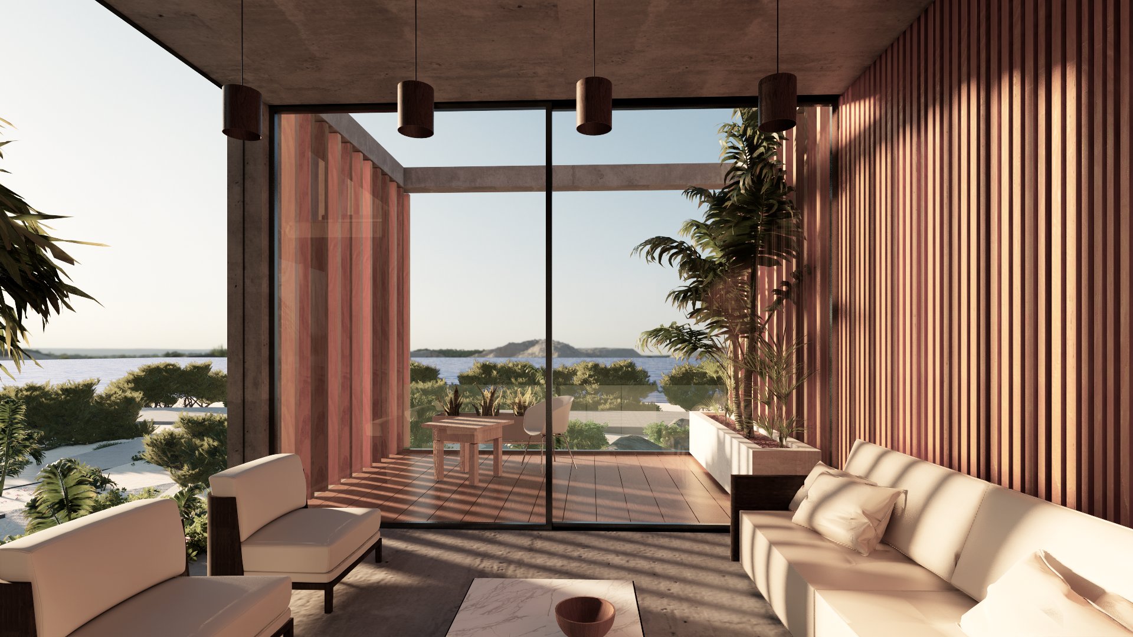- Status
- Concept Design Stage
- Location
- Turtle Tail, Providenciales, Turks and Caicos Islands
- Size
- 4960 - 6255 sqft GIA
- Specification
- 5 beds, 5.5 baths + 7 beds, 7.5 baths
- Visualisations
- Blee Halligan
Bluff VillasEchoing the profile of the bluff

This multi-villa project is located on a limestone bluff that rises from 3ft to 26ft and overlooks the Caicos Bank of the Turks and Caicos Islands.
An overhanging upper floor faces the sea and a large stepping terrace faces the sound.

We have designed a scheme that responds directly to the geographic conditions of the bluff, which features a shallow incline on the inland side and heavily undercut cantilever on the sea-facing side.
Two storey and three storey villas are proposed depending on each villa’s location on the undulating bluff. Both types feature an overhanging upper floor facing the sea and a large stepping terrace that faces the sound, echoing the profile of the bluff itself.
Large covered terraces are positioned next to the pool to allow enjoyment of the sea views with shade from the strong southern sun. A shaded terrace wraps the western elevation providing respite from the strong easterly prevailing winds, whilst also functioning as a breezeway across the depth of the house. This breezeway links with a flight of steps that forms a grand entry sequence and connects the inland gardens with the pool and sea.









