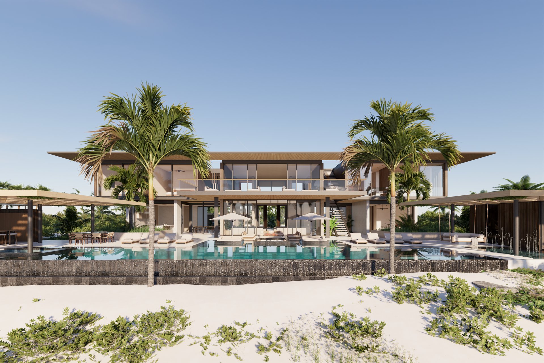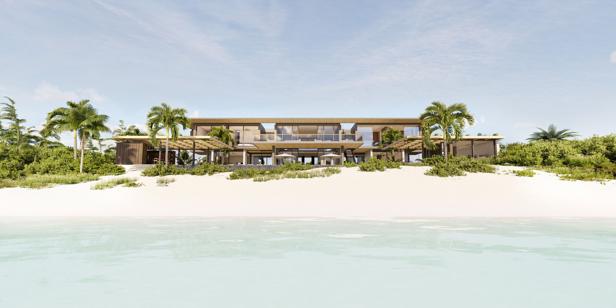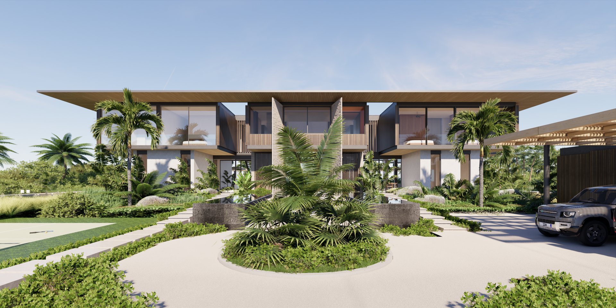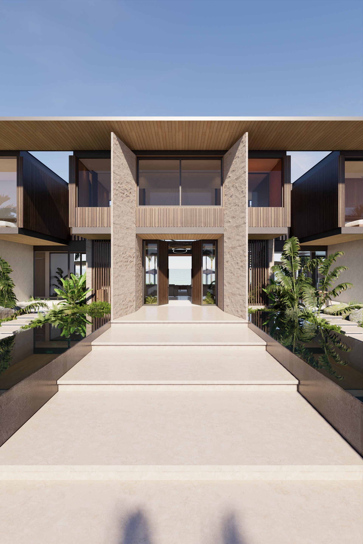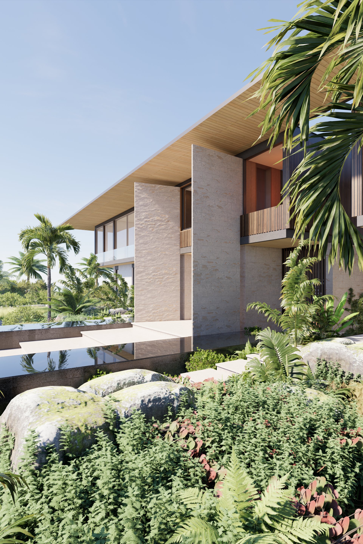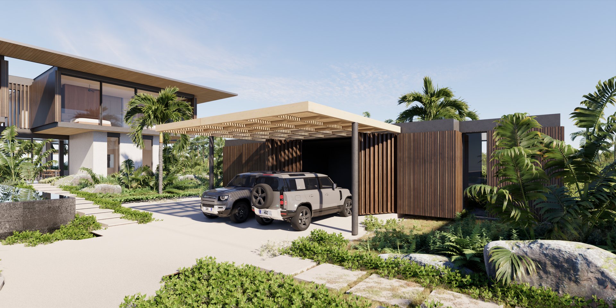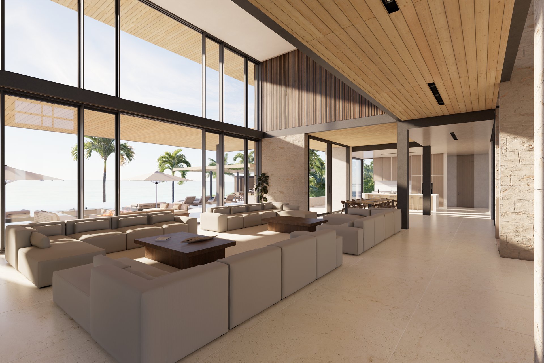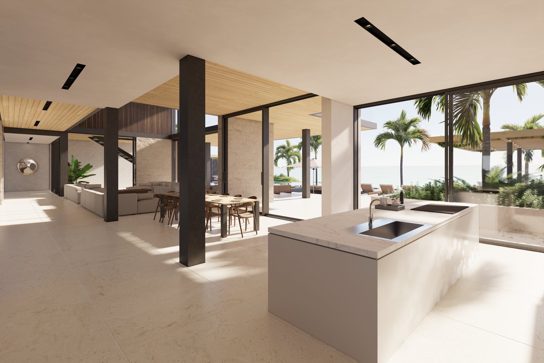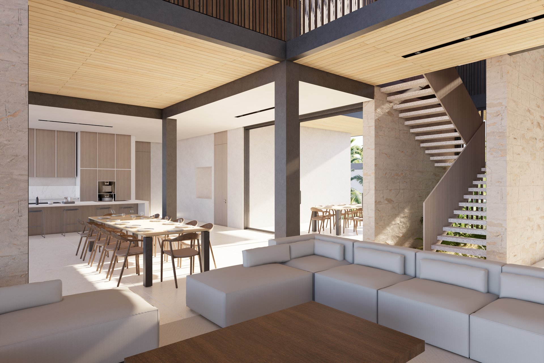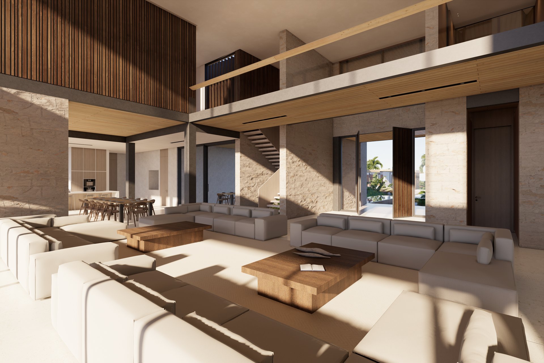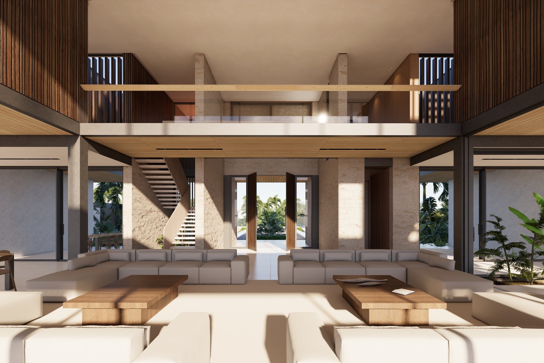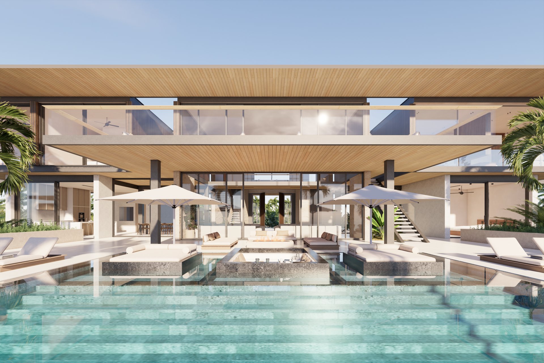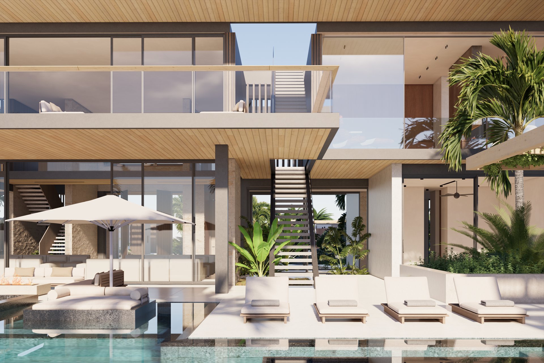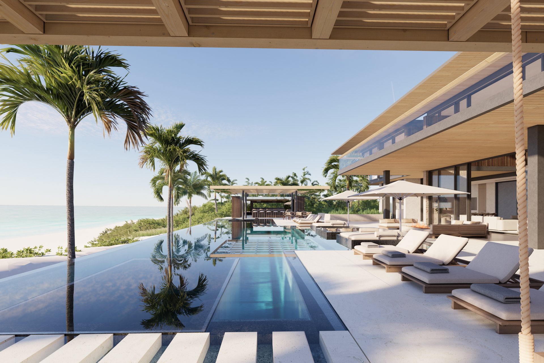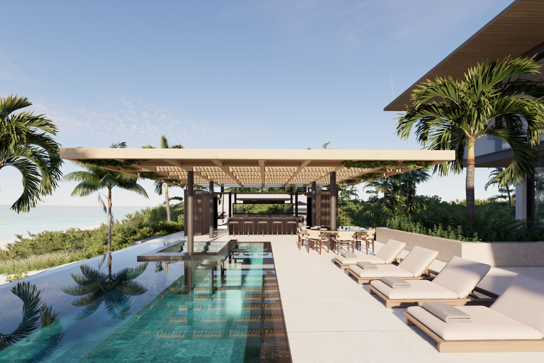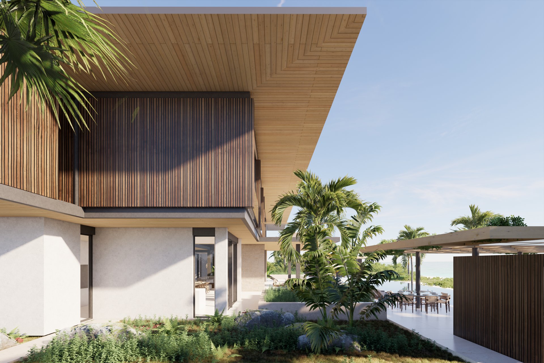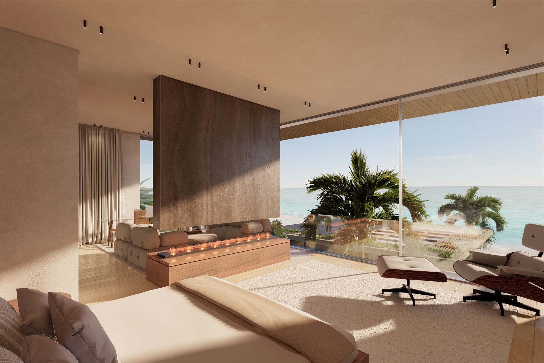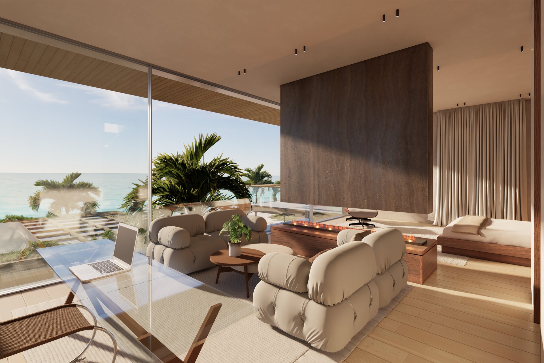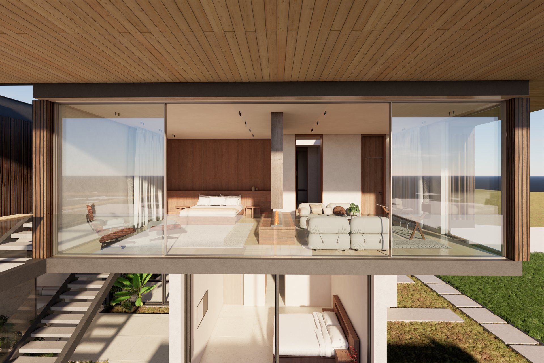- Status
- Planning & Building Permit Stage
- Location
- Long Bay, Providenciales, Turks and Caicos Islands
- Size
- 7537 sqft GIA
- Specification
- 7 beds, 8.5 baths
- Visualisations
- Blee Halligan
Canopy HouseA house for living under shade

This project is located on Long Bay, Providenciales, Turks and Caicos Islands - a beach that is exposed to the island’s easterly trade winds. Our clients’ brief was for a 7500sqft, 7 bedroom house, with six bedrooms upstairs and one downstairs. They specifically did not want balconies for every bedroom, rather they wanted the poolside decks to be maximised for the family to gather - like a ‘beach-club’. Other key words in their brief were ‘grandeur’ and ‘resort-feel’.
We quickly established that the house would be top-heavy in terms of area distribution. This offered the potential for lots of overhanging shaded spaced to the rooms at ground floor. We also knew that the upper floor would need overhangs too, for sun-shading to the bedrooms. We therefore devised a structural logic that branches outward in both long and short sections at 8’ increments from ground to roof. It is a home that reaches outward like a tree from trunk to canopy, so we gave it the title of ‘Canopy House’.

The second part of our design strategy involved threading covered outdoor (beach-club) space through the ground floor plan from ocean side to garden side. We separated the single ground floor bedroom to the east, and the kitchens to the west, to give breathing space to the central Grand Room. We minimised this corridor connection to 8’ wide x 16’ long, with the remaining covered zones being used for screened outdoor-dining, cooking, and games areas. When both sides are open these links become breezeways.
The width of the site allowed for this expression of three separate-but-connected parts to extend to the upper floor. Here the links are 8’ x 8’ and give the sensation of crossing a bridge from the upper public landing area (with Spa and Library) in to the private bedroom zones. This notion of a bridge connection if further enhanced in the central volume where the landing overlooks the double-height Grand Room, and wraps to the ocean side to form an elevated terrace. External stairs connect from here down to the pool, and also up to a large roof terrace.
It is a home that reaches outward like a tree, from trunk to canopy.
The resulting design has sought to minimise its internal footprint on the ground and maximise its covered outdoor-living area where possible. At the same time, we have saved more space for natural landscape to be installed up-close to the home and for sea-breezes to be channelled through its upper and lower storeys. We hope that living here may in some way be like living among the shelter and shade of a grove of trees.
