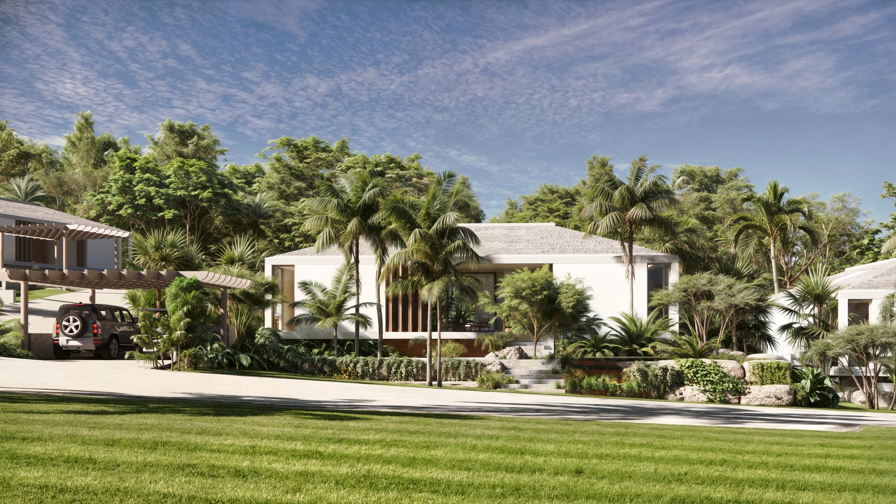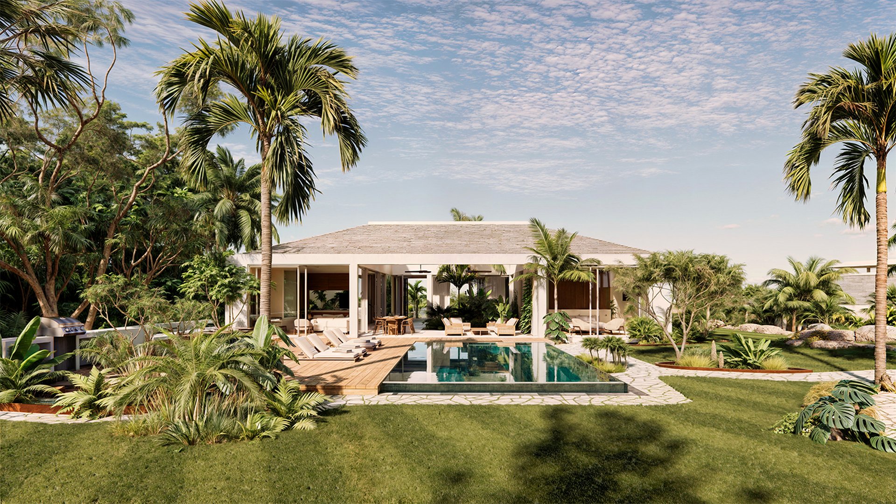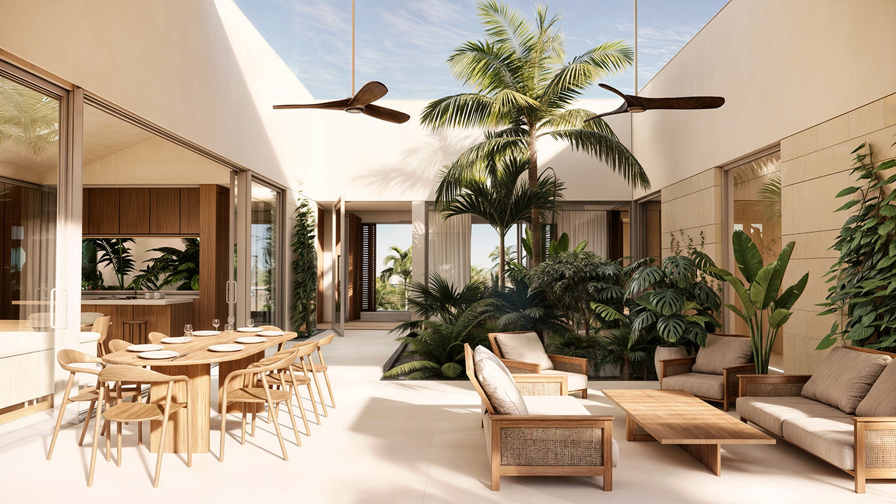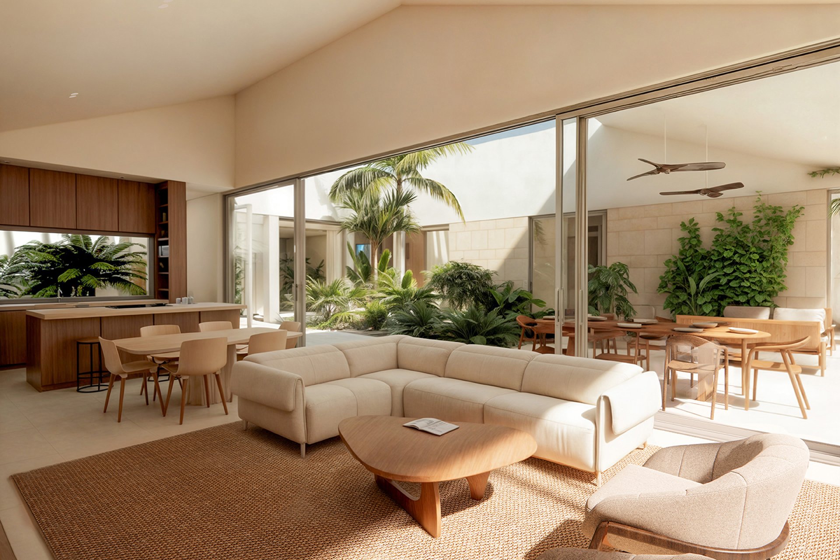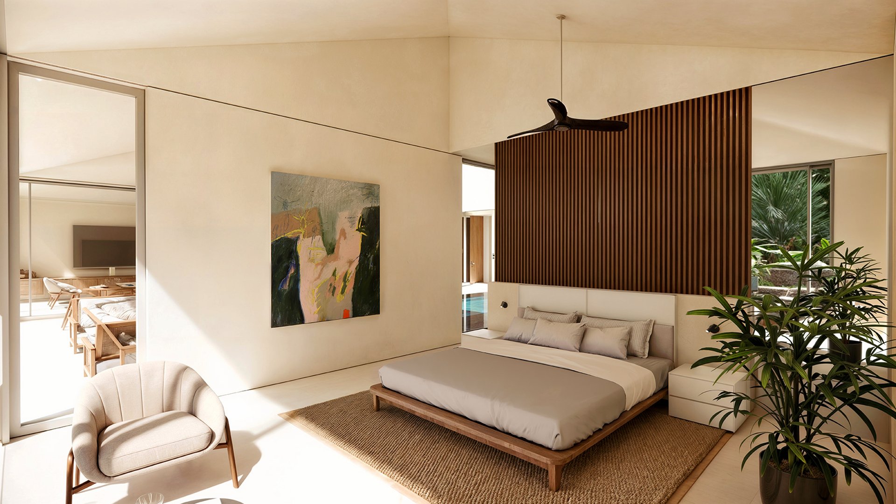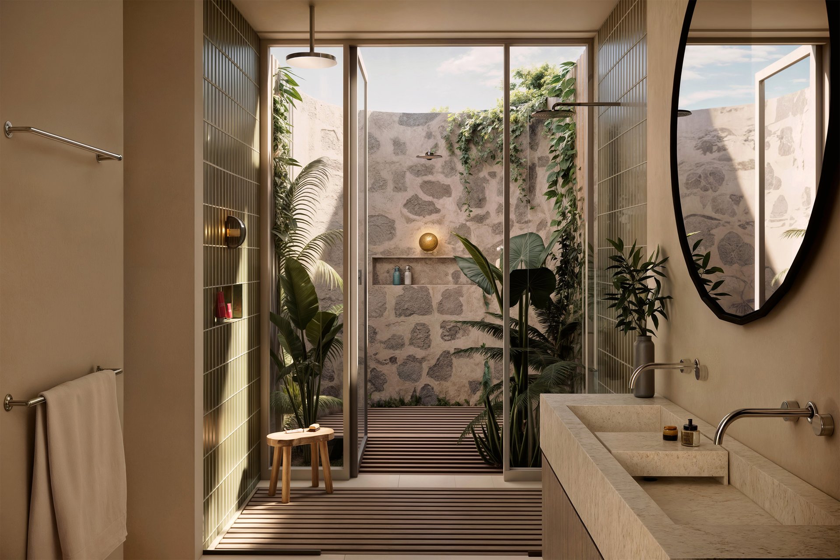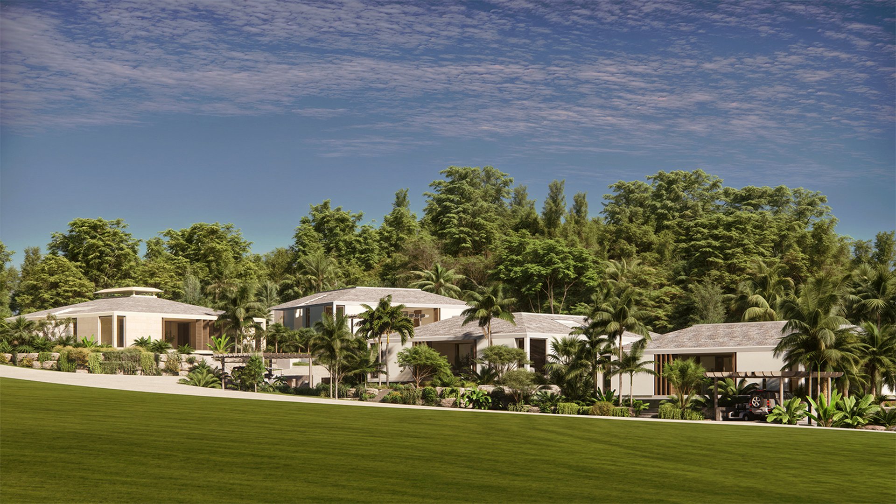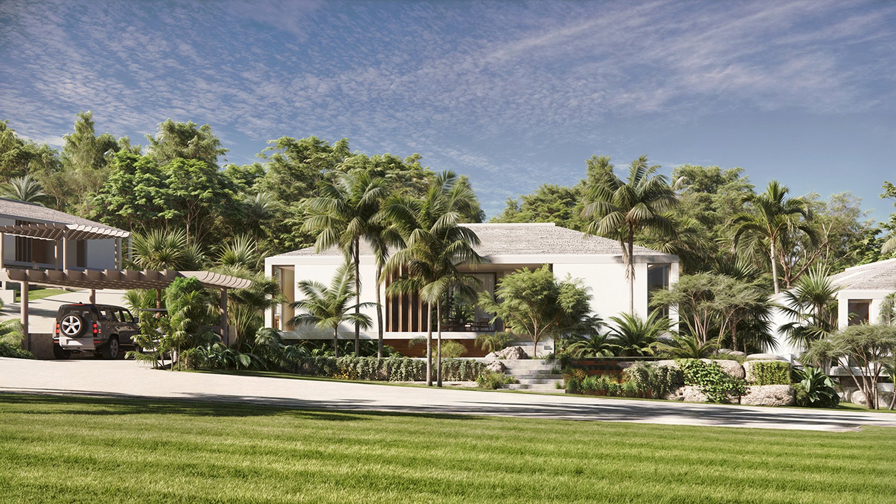- Status
- Construction Start Spring 2026
- Location
- Apes Hill, Central Highlands, Barbados
- Size
- 2522 sqft GIA
- Specification
- 3 beds, 3.5 baths
- Visualisations
- Blee Halligan
Apes Hill - The PavilionsHilltop homes in Barbados
The Pavilions are a new collection of villa designs for Apes Hill Golf Course in Barbados. Located at 800 feet above sea level, the land here combines elevated views of the west coast, with tropical gully landscapes, and direct access to the Championship level course.
The Pavilions have been designed to optimise the best views of land and sea, whilst sitting harmoniously with the undulating slopes of Apes Hill’s southern greens. There are two villa types in the collection; The Pool Pavilion and The Palm Pavilion.
The homes are 2522 sqft with three bedrooms as standard, but with a range of upgrade options including screened verandahs, hot-tubs, outdoor baths and fire-pits. Each villa type has been designed to have unique characteristics, whilst fitting into a cohesive architectural landscape.
The Pool Pavilion has a central courtyard that contains a 23’6” x 15’0” pool. It is designed where privacy and/or protection from the sun and breeze are a buyer's priority. It is specifically suited to smaller sites around the course.
The Palm Pavilion has a central courtyard that contains a tropical garden. It is suited to larger lots, where privacy is provided naturally, and where larger rear gardens can accomodate a bigger 32' x 15' pool. It is designed for enhanced outdoor living.
Each of the villa-types marries a blend of traditional Barbadian characteristics such as screened verandahs, covered terraces and high vaulted interiors, with minimal detailing and modern materials.
www.apeshill.com/real-estate/the-pavilions-collection
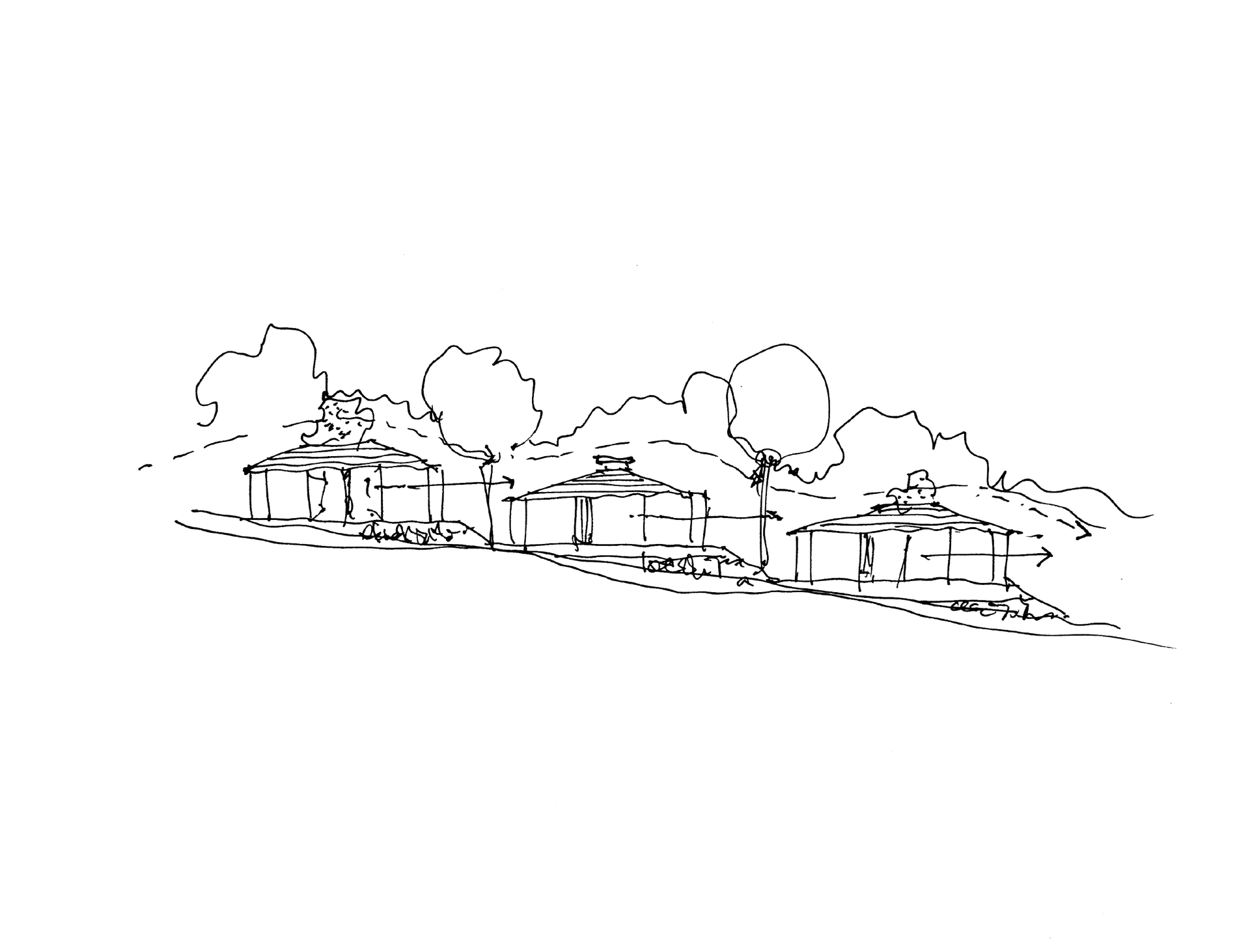
Each villa type has been designed to have unique characteristics, whilst fitting into a cohesive architectural landscape.
