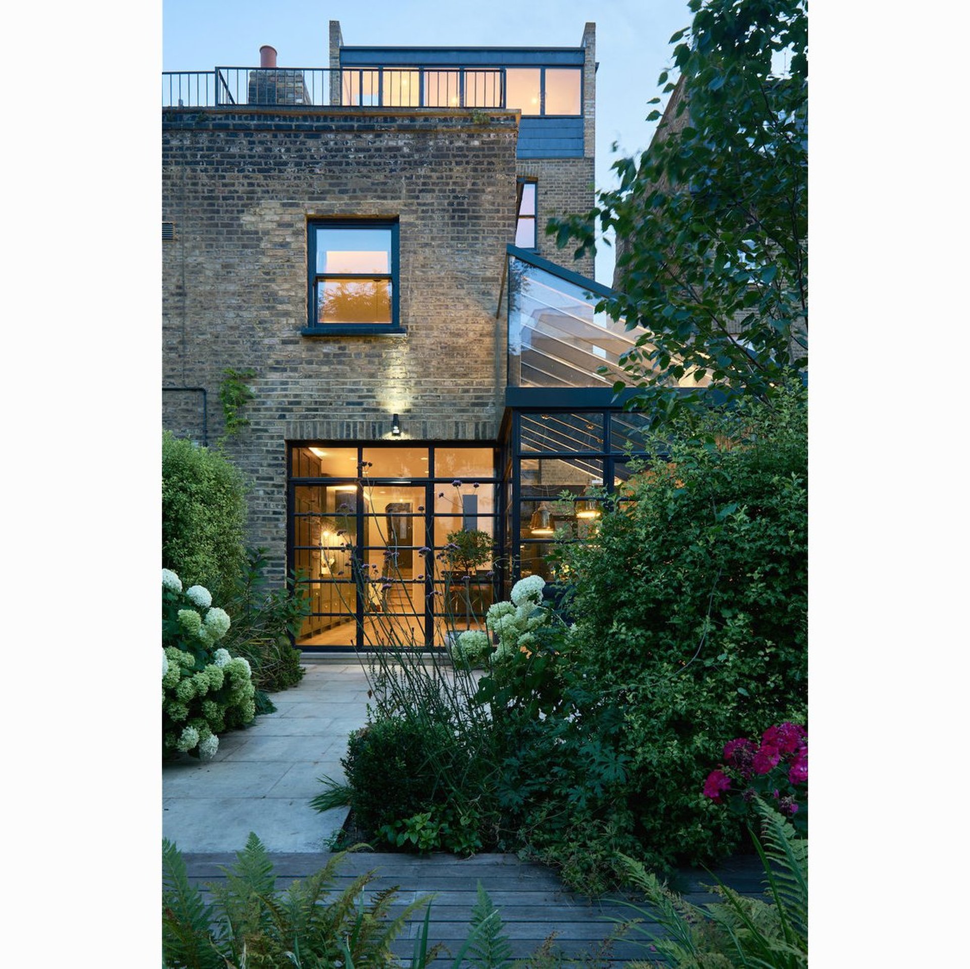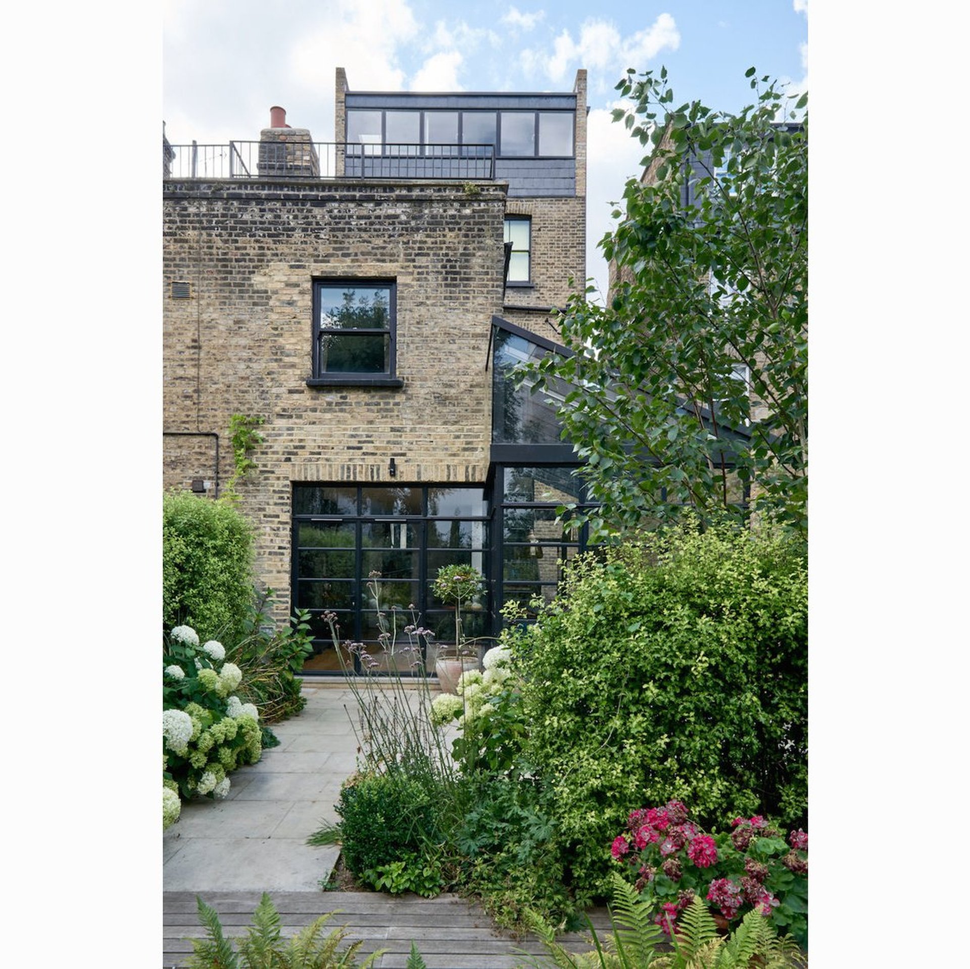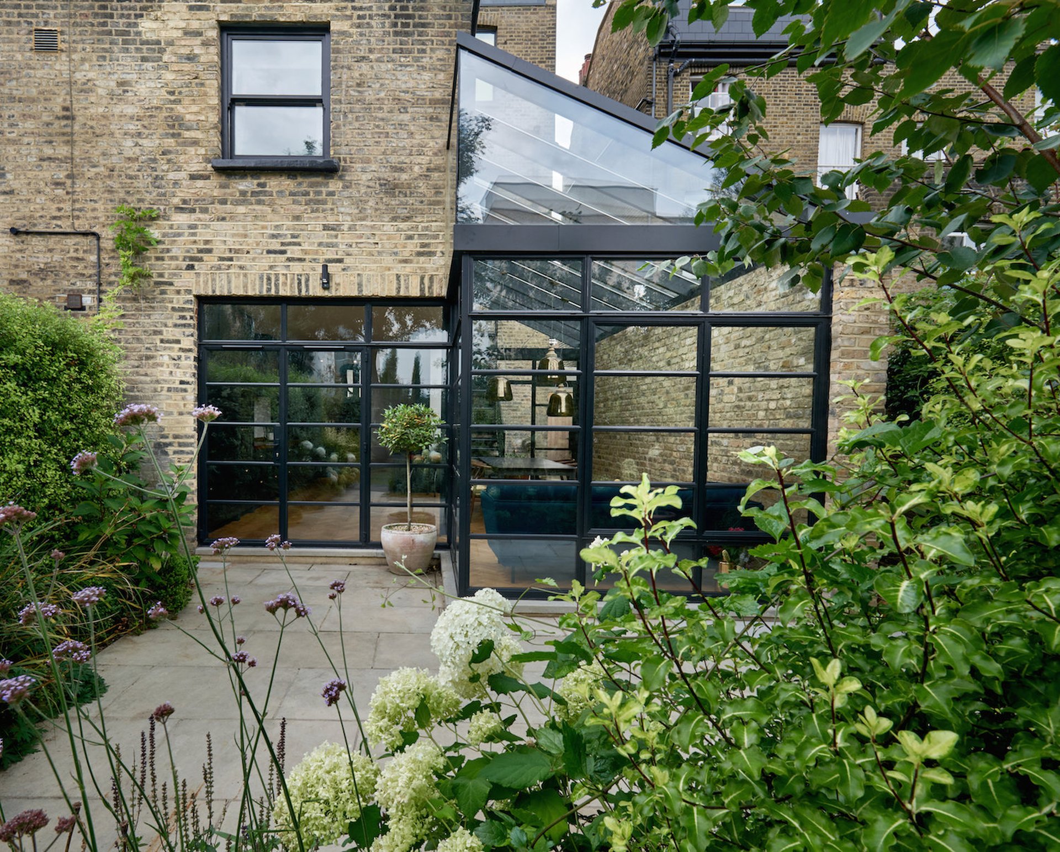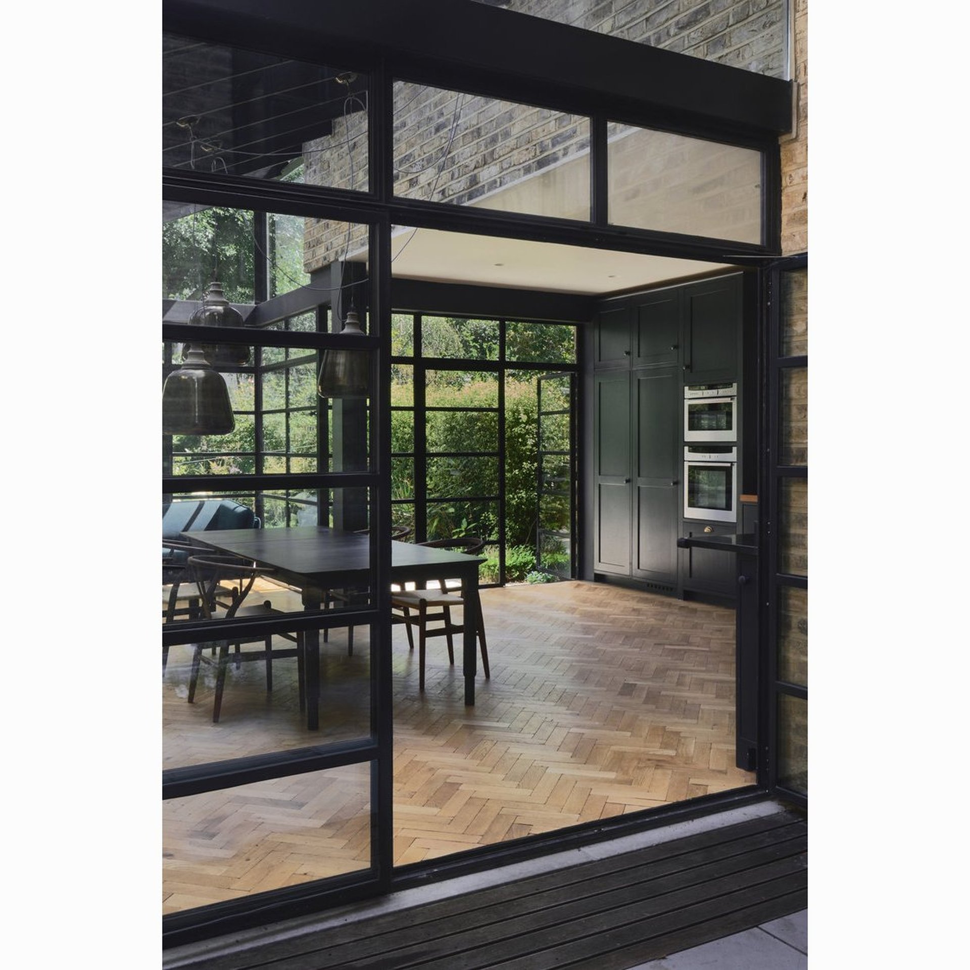- Status
- Completed 2016
- Location
- Highbury Hill, London, UK
- Size
- 1076 sqft GIA
- Specification
- Living/Kitchen/Dining Extension
- Photography
- Robert Battersby
Lantern Lean-ToA Glazed Volume Between Brick Walls
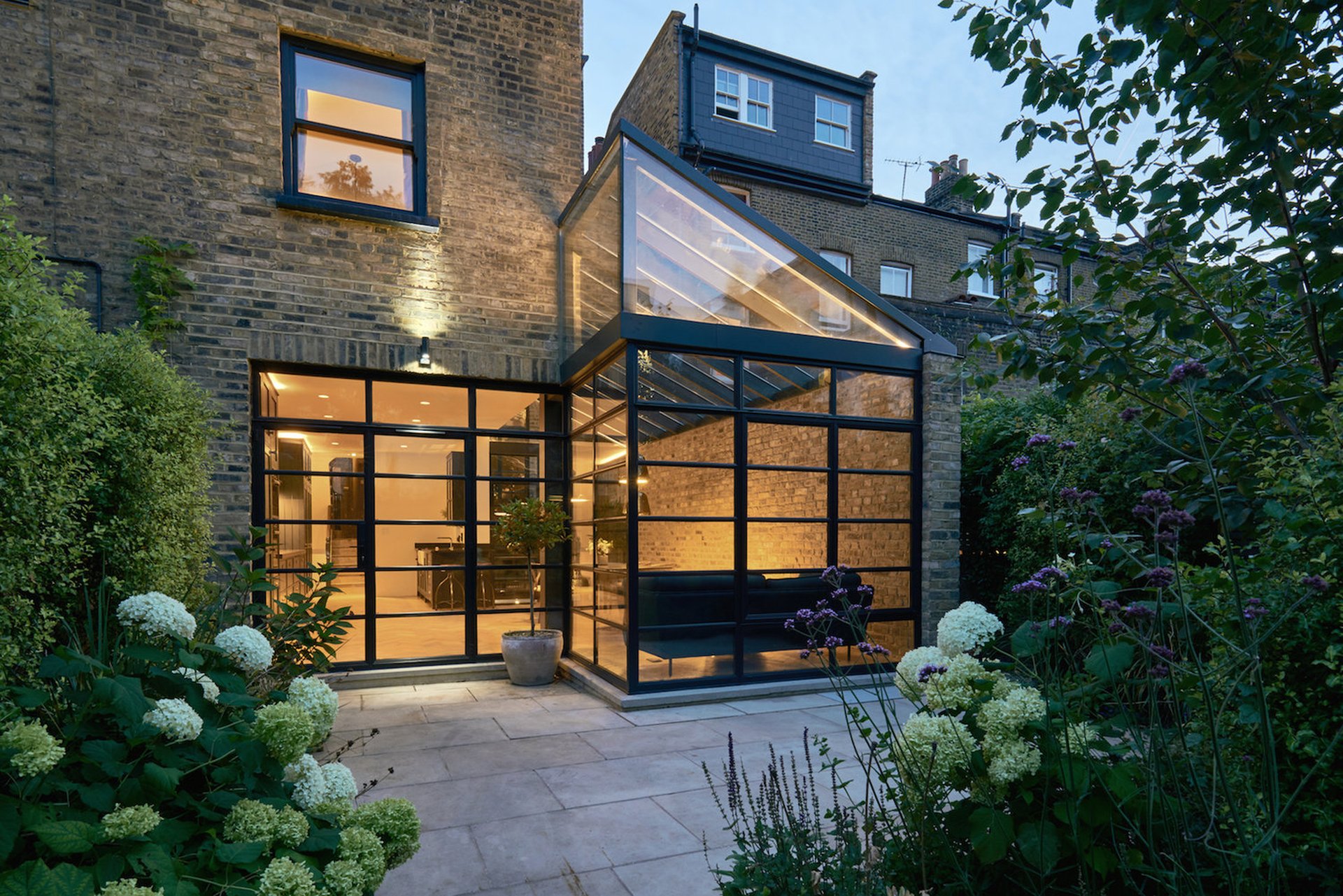
Over 100m2 of space has been added to this large family home on Highbury Hill, London N5.
As well as excavation and conversion of the basement into a large living space with utility, the ground floor conversion has extended the kitchen to the side of the house, creating a delightful private courtyard and a light and spacious, lantern-like dining room.
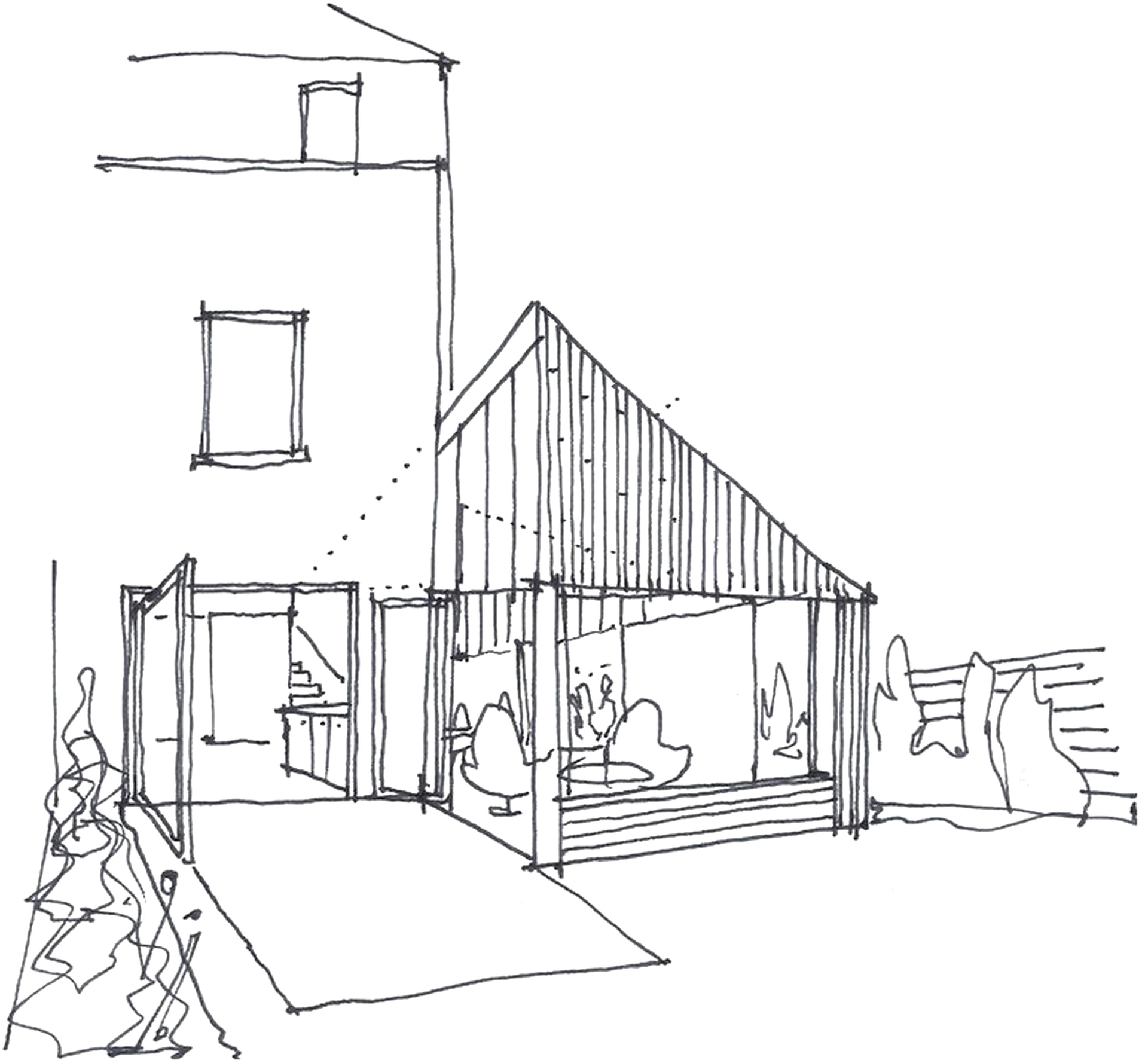
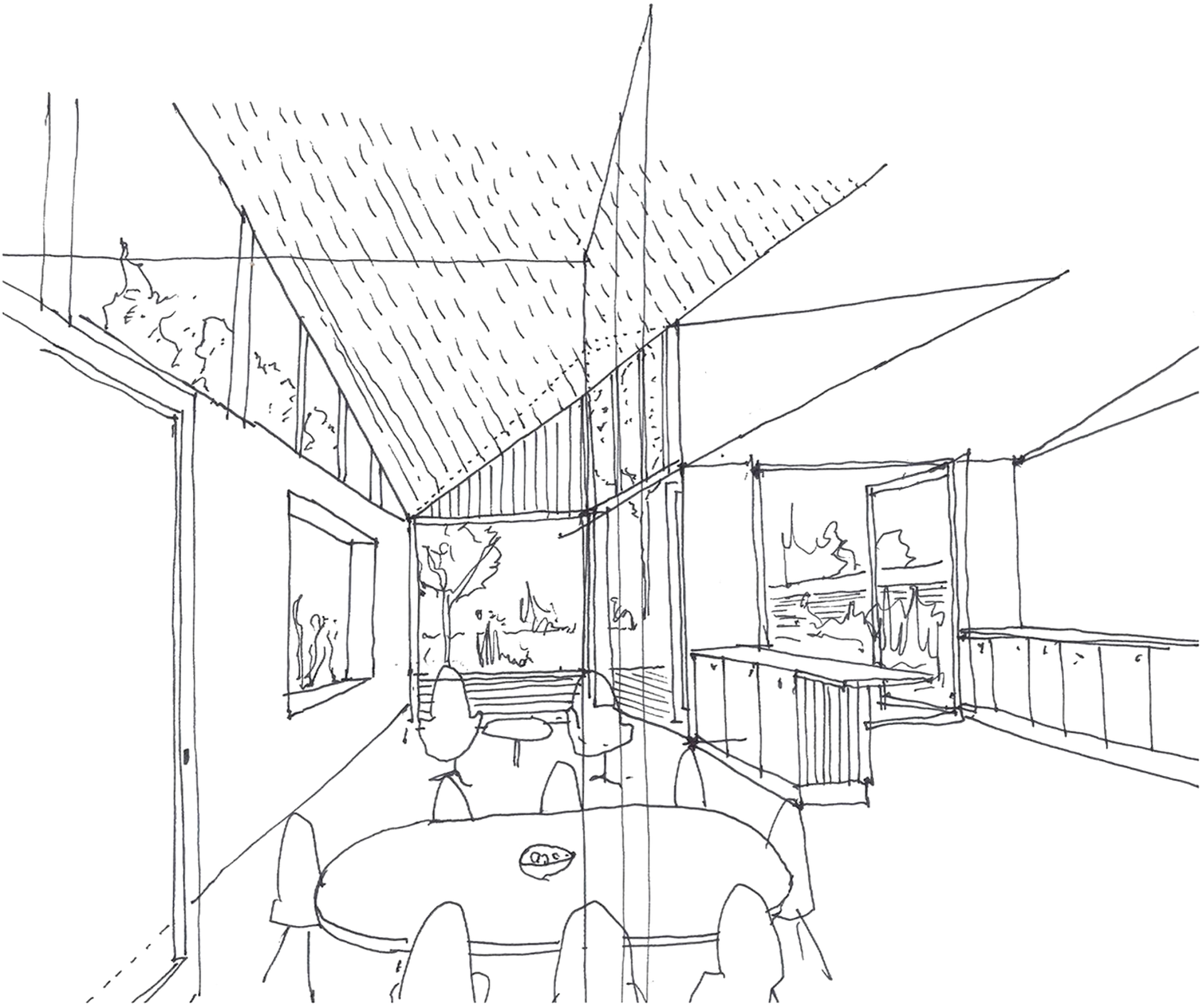
The palette of the materials includes fine, metal-framed windows, exposed brickwork, timber joists and a parquet floor. A custom-made timber kitchen creates an elegant, robust space for the family or for larger scale gatherings and parties.
At roof level, a dormer conversion with full width windows and large frameless rooflights creates a dramatic light-filled space for our clients to work with views out to the old Arsenal Stadium and East London beyond.
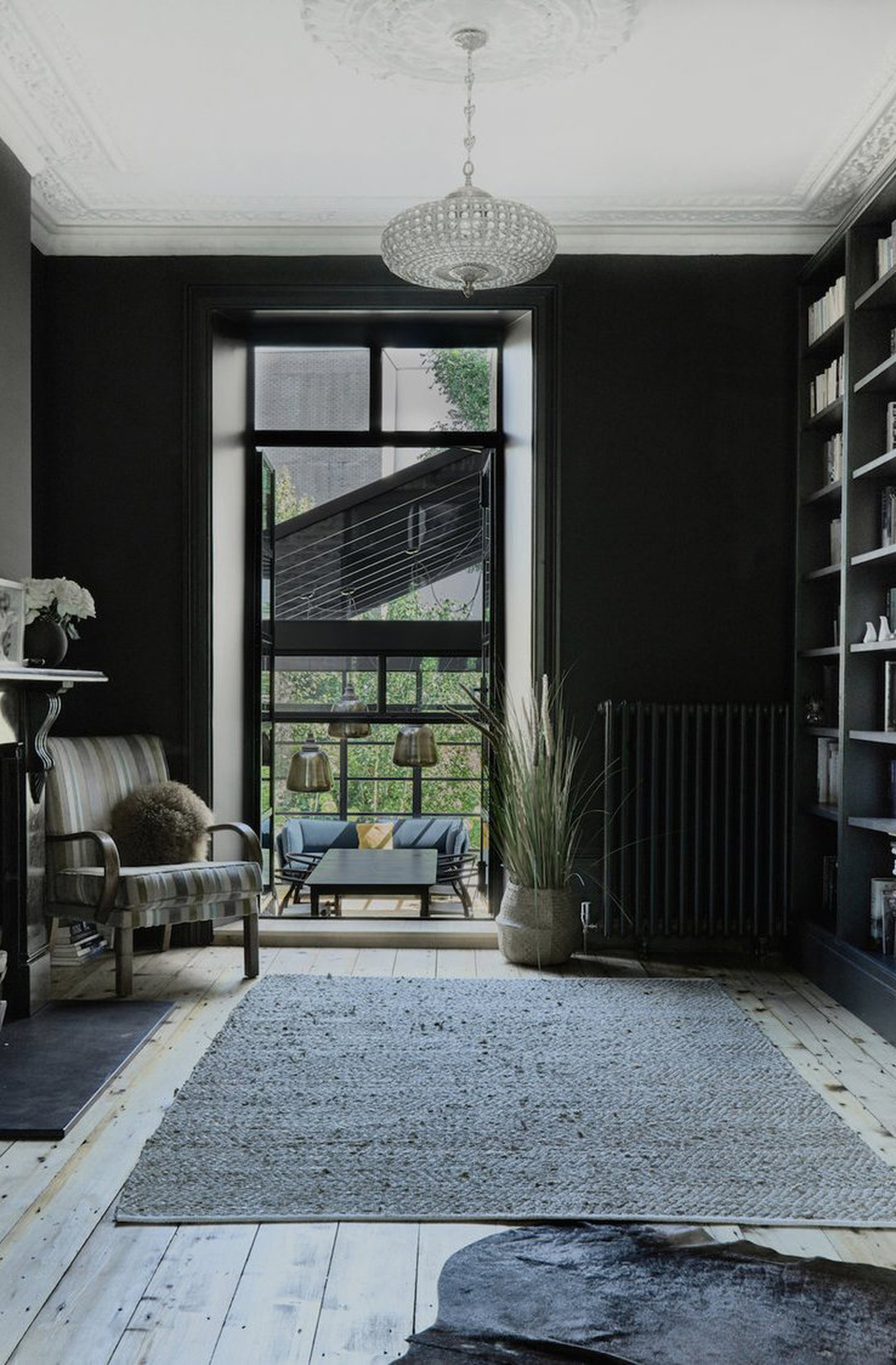
A delightful private courtyard and a light and spacious, lantern-like dining room.

